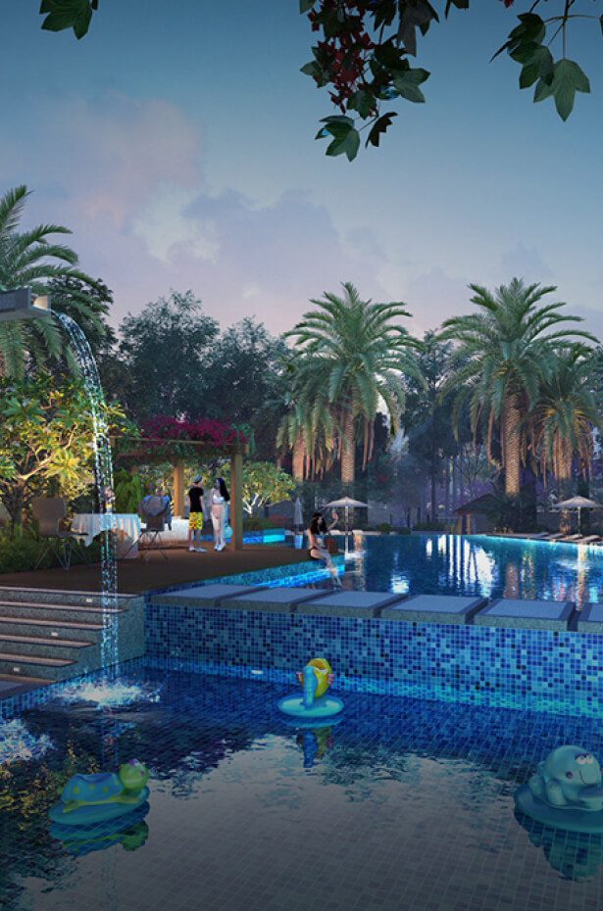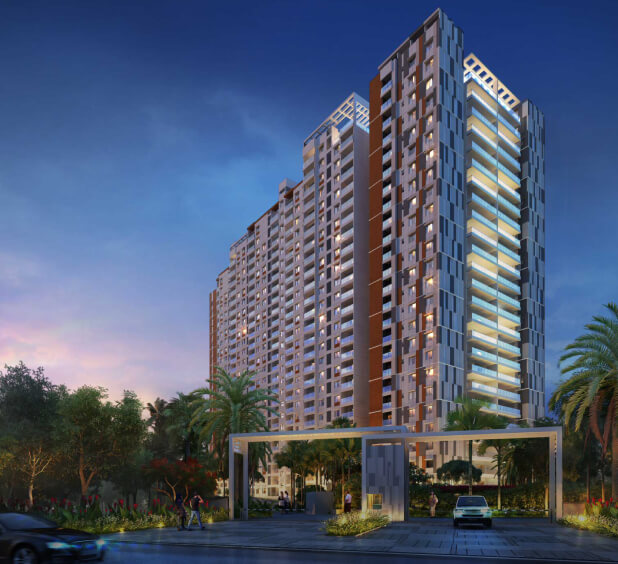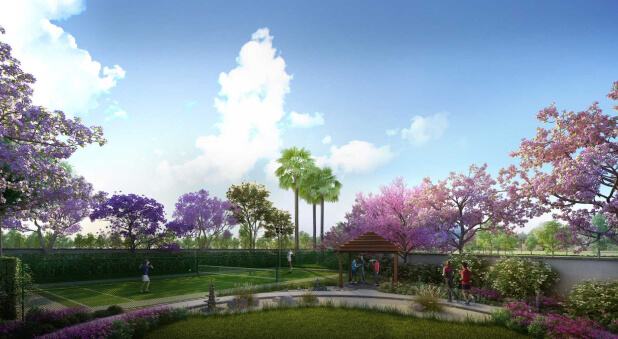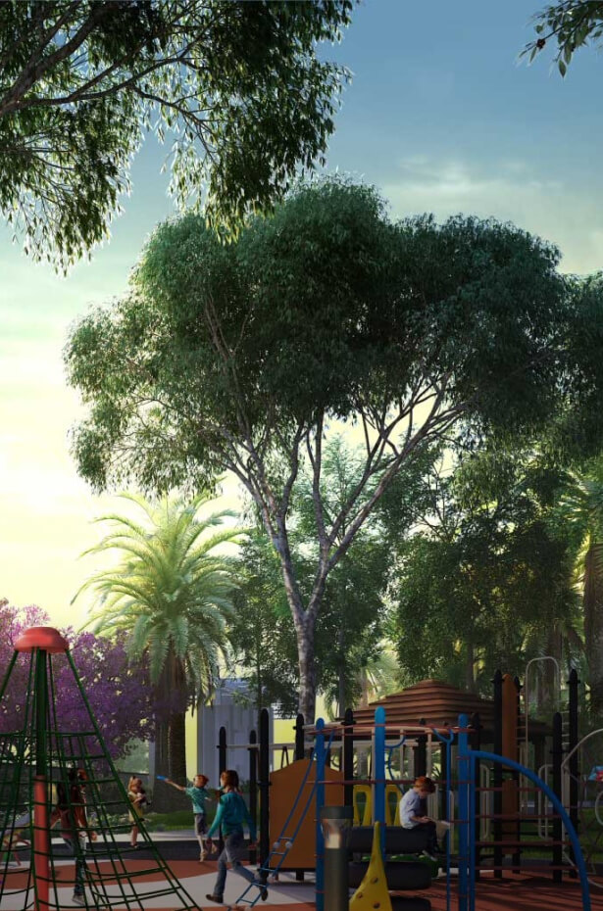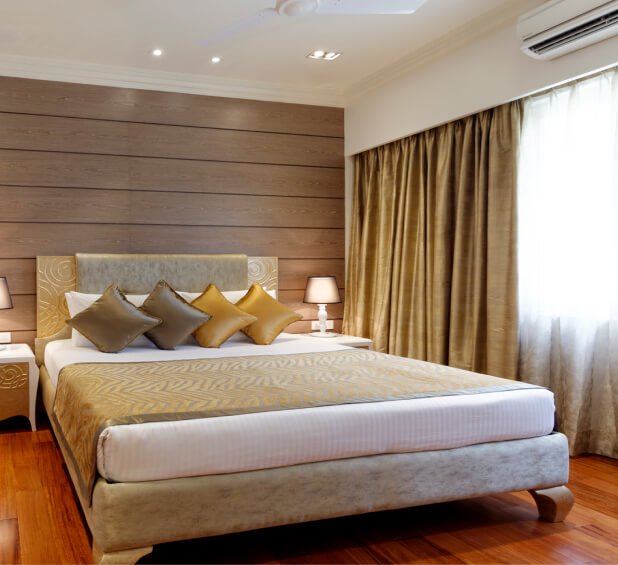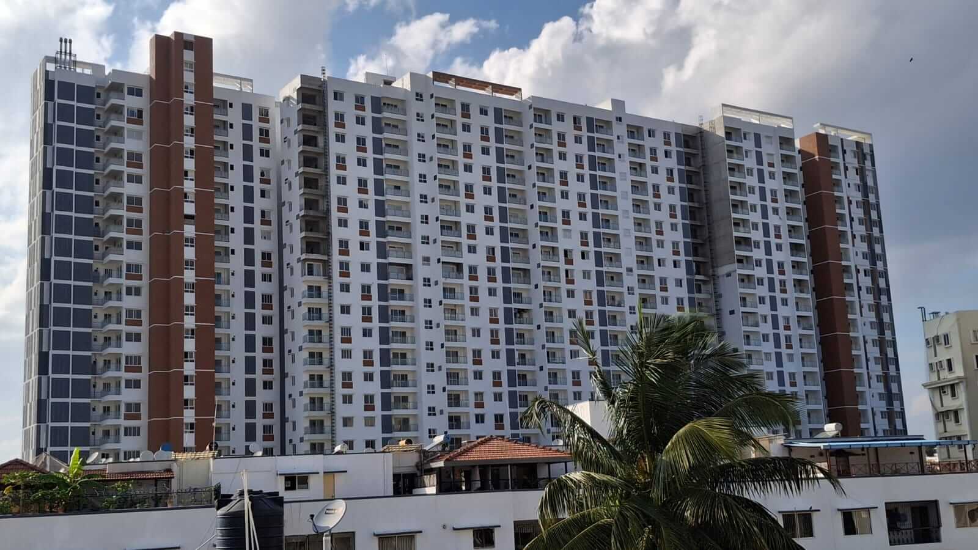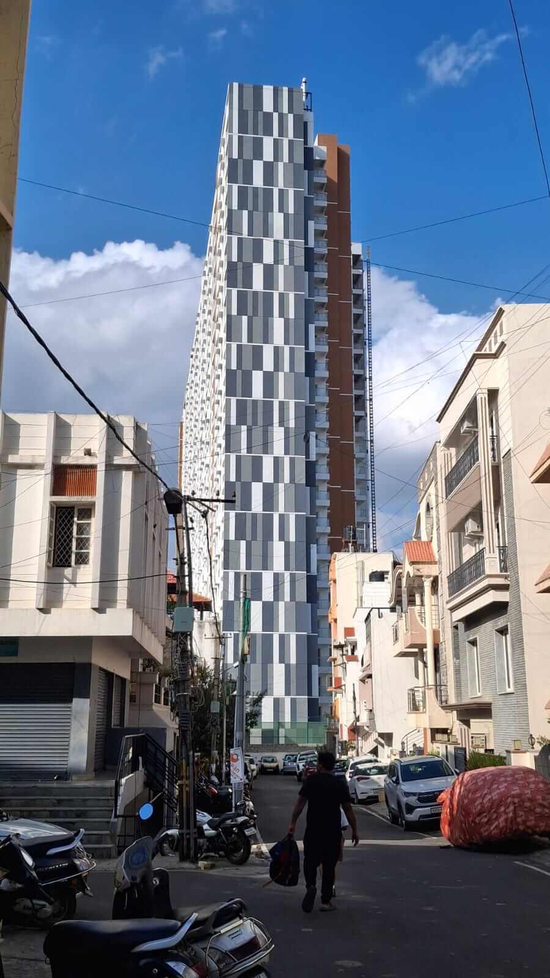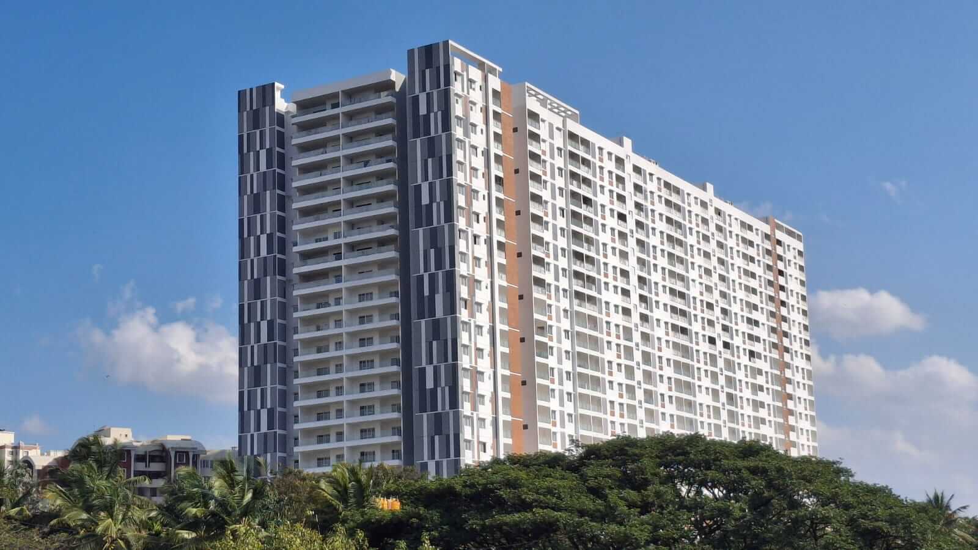ADARSH LUXURY APARTMENTS
Adarsh Premia
Banashankari, Stage 2
Adarsh Premia is crafted to indulge your senses. These spacious 3 and 4 BHK luxury apartments in Banashankari Stage 2, offer a refined living experience for those who appreciate the art of fine living. Located in one of South Bangalore's most sought-after residential areas, Adarsh Premia features thoughtfully designed homes with premium finishes and a range of lifestyle-enhancing amenities, making it an ideal choice for families. With easy access to top schools, colleges, and hospitals and excellent connectivity to the rest of Bangalore, it offers the perfect blend of modern luxury and accessibility.
Project Details
| 3 BHK | Super Built-up Area
2050 – 2400 Sq.Ft. | View Floor Plan | |
|---|---|---|---|
| Master Plan | View Master Plan | ||
| RERA No. | PRM/KA/RERA/1251/310/PR/170915/000155 | ||
Enquire
Fill up the form below and we will get in touch with you
Amenities
...and 20+ more
Construction Gallery
Gallery Updated On October 2025
Specifications - For Level 15 to 23
- Seismic zone II compliant - RCC structure external core & beamless structure.
- Internal walls with light weight concrete blocks.
- All internal walls are smoothly finished and painted.
- Imported marble flooring in foyer, living, dining, family of all flats.
- Imported marble flooring and marble dado of height 1.2 m for pooja room (wherever applicable).
- Engineered wooden flooring in all the bedrooms.
- Vitrified tiles in kitchen, toilets, balconies and utility area.
- Ceramic tiles in the maid’s room and toilet.
- Granite flooring in ground floor reception lobby and vitrified tiles in lift lobbies of all floors.
- Granite flooring for all fire exit staircases.
- Vitrified tile dado up to 2.5 m height in all toilets.
- White color EWC with concealed cistern, washbasin with granite countertop & mirror for all toilets except for maid’s toilet.
- Toughened glass shower partition in all toilets except maid’s toilet.
- Single lever mixer with shower rail & hand shower for all showers and single lever mixer for all washbasins (except maid’s toilet).
- Rain shower in master bedroom toilet.
- Health faucet in all toilets.
- All doors made of engineered wooden door frame & shutters.
- UPVC doors with 3-track (one with mosquito mesh) for living / bedroom to balcony and UPVC glass door for kitchen to utility.
- UPVC sliding windows with three tracks (one with mosquito mesh).
- MS grills (from inside) for windows in first floor flats. UPVC ventilators with translucent glass in toilets.
- Quartz platform with stainless steel sink & drain board with sink mixer.
- Quartz dado for 2 feet (0.6m) above platform area.
- Provision for water purifier in kitchen.
- Provision for washing machine and dish washer in utility area.
- Single bowl stainless steel sink with granite platform in utility area.
- Interior: Premium plastic emulsion paint.
- Exterior: Textured / acrylic emulsion paint.
- Enamel painting for MS grills / railings.
- Good quality CP fittings.
- Green rated; lead free PVC drainage & storm water pipes.
- IP based cloud metering provision to measure the consumption of water for each apartment.
- Dual piping system - Fresh water in shower / washbasin / toilet faucet / kitchen and recycled treated water for toilet flushes.
- Hot and cold-water piping for shower / washbasins / kitchen and utility sinks.
- TV, telephone, networking and electrical AC points in all bedrooms & living area.
- Geyser in all toilets except servant’s toilet and exhaust fan in all toilets.
- Provision for instant geyser in utility.
- Individual metering for both BESCOM & DG power.
- Good quality electrical wires and switches.
- Provision for ceiling fan points in living, dining, kitchen and all bedrooms.
- Connected power load – 7 kW for 3 BHK units and 10 kW for 4 BHK flats.
- 100% power back-up of allocated power with DG capacity arrived at diversity factor of 2.0.
- Provision for copper piping and drainpipe within false ceiling for split / VRV AC system.
- Branded, high-speed elevators for all blocks.
- FTTH (Fiber-To-The-Home) data & voice connection.
- Internal telephone cabling / wiring in all apartments.
- CCTV surveillance at access-controlled entry, exit, lift lobbies, lifts and common areas.
- Project is designed to detect and fight for fire incidents as per National Building Code 2016.
- Smoke detector in kitchen.
- Rainwater harvesting system as per municipal guidelines.
- A sewage treatment plant is provided and treated water use is connected to all flushing cisterns.
- Piped gas up to utility of all flats.

