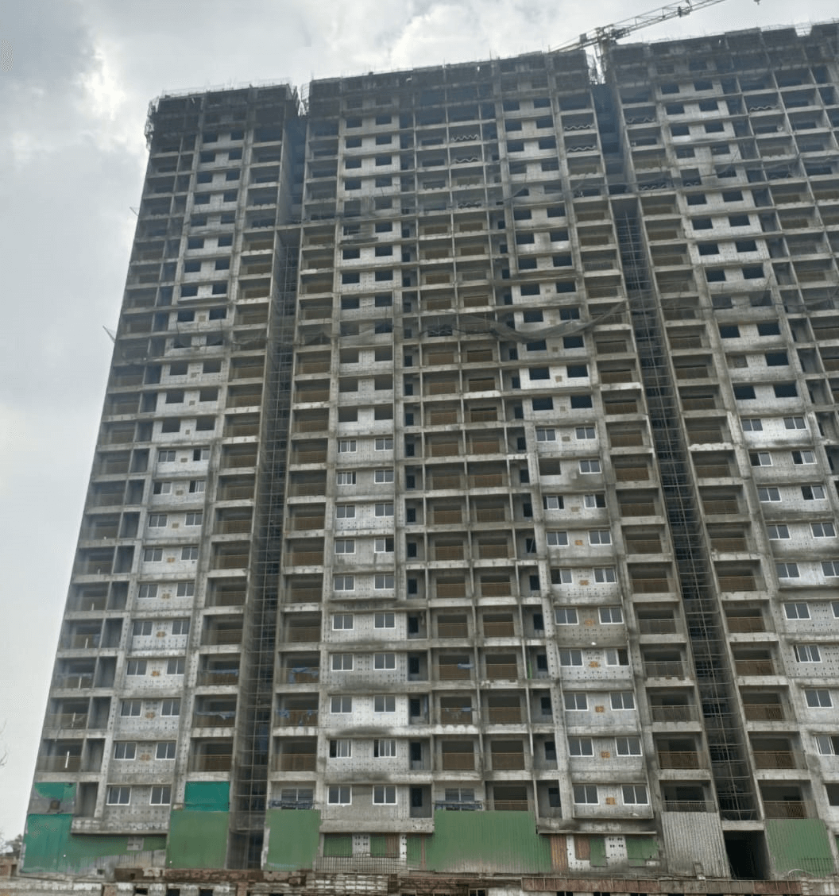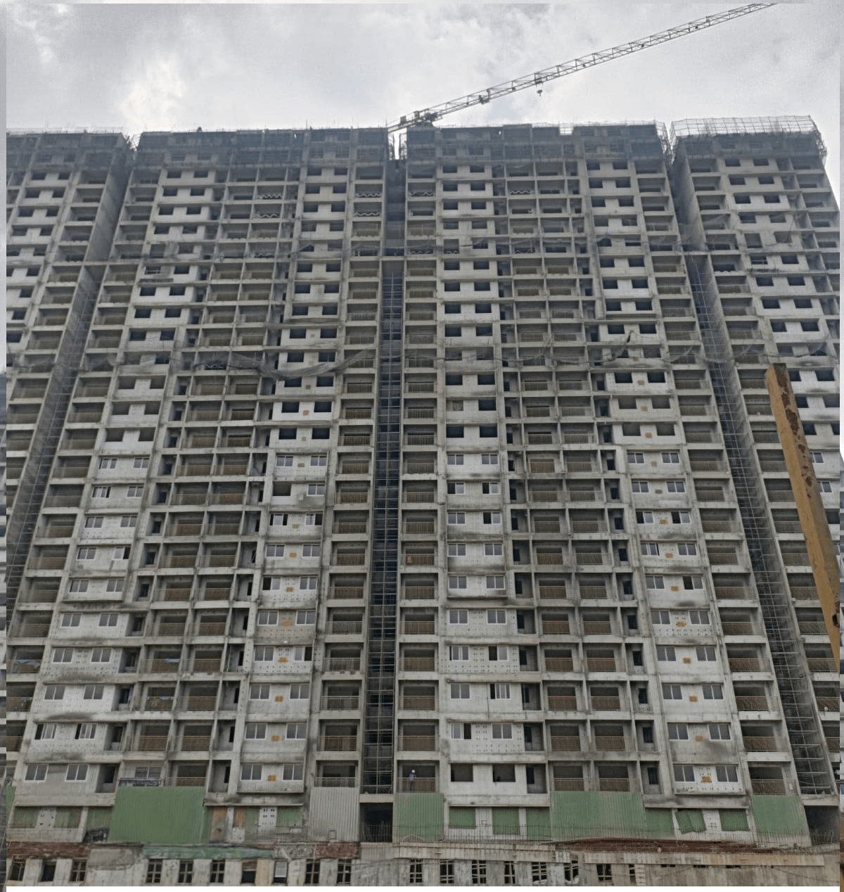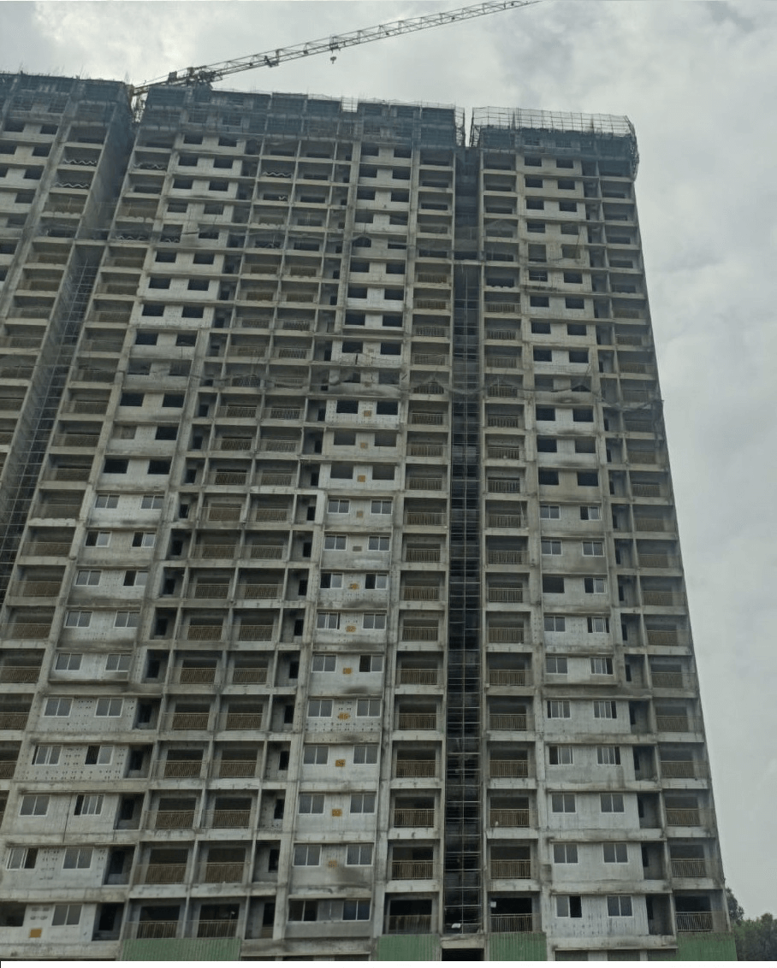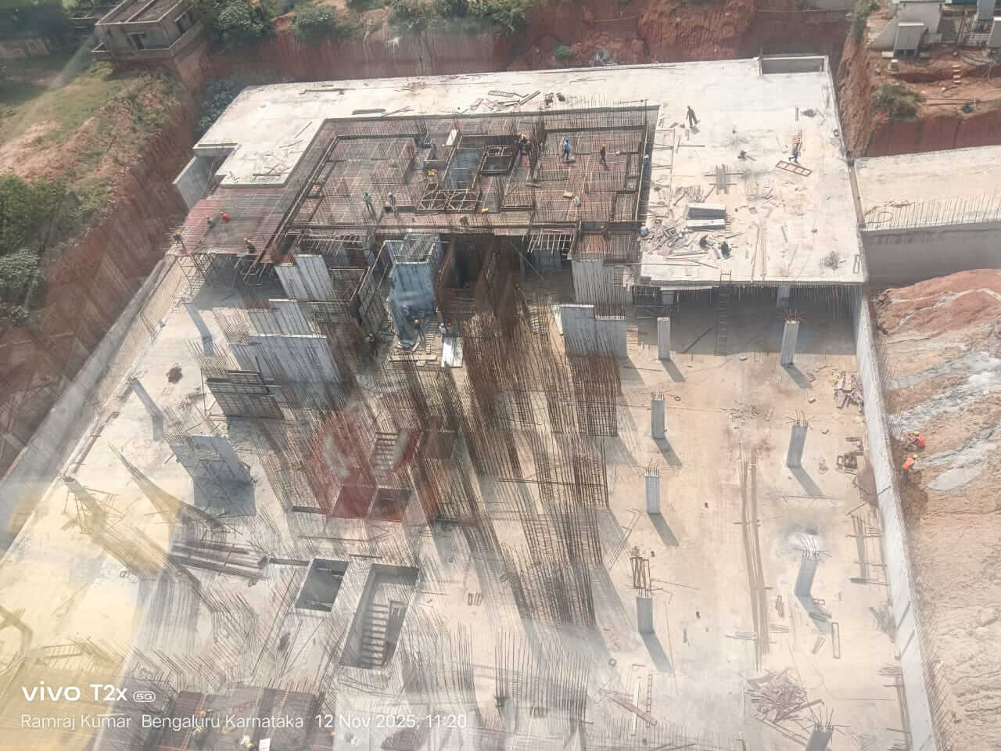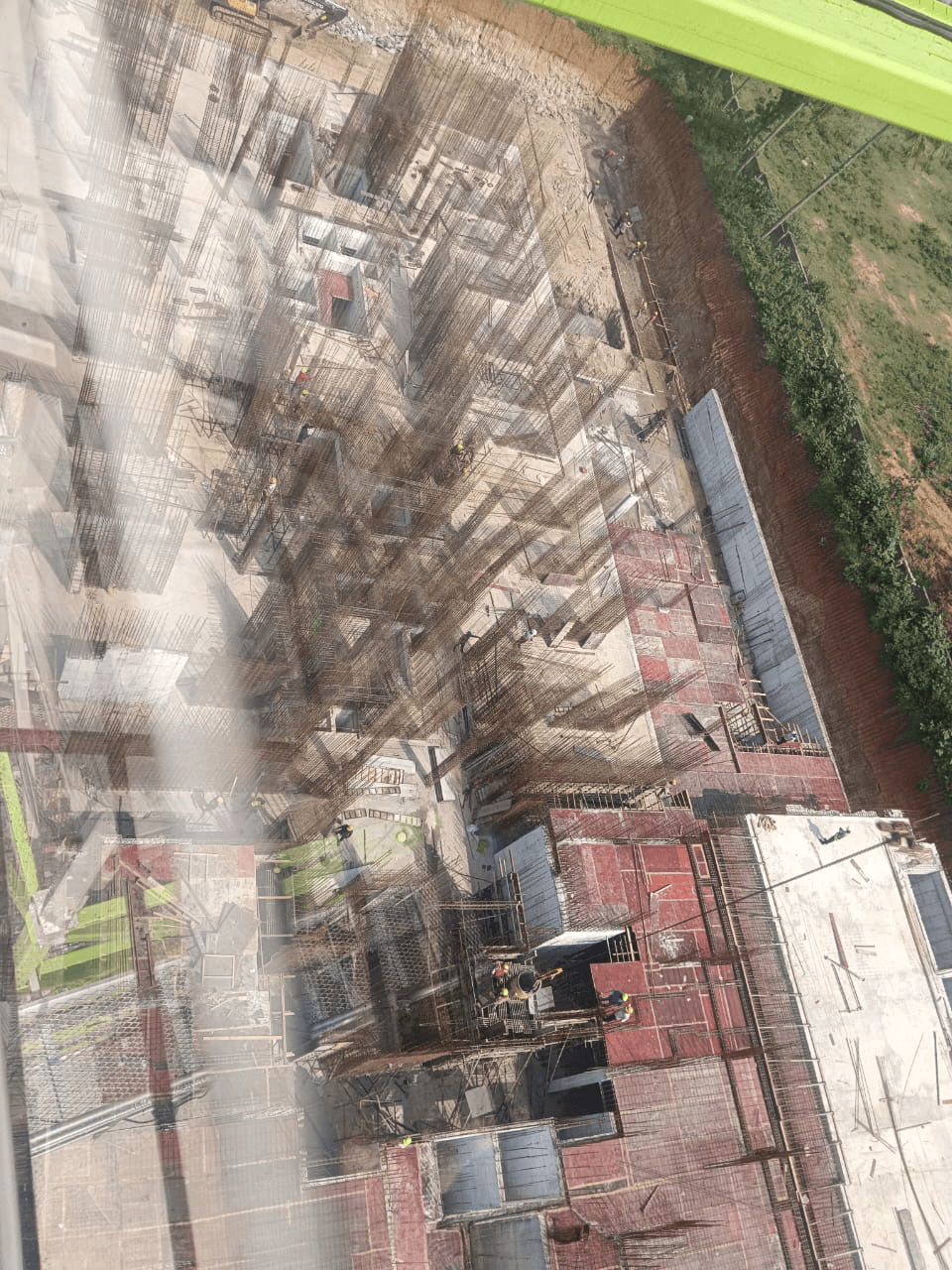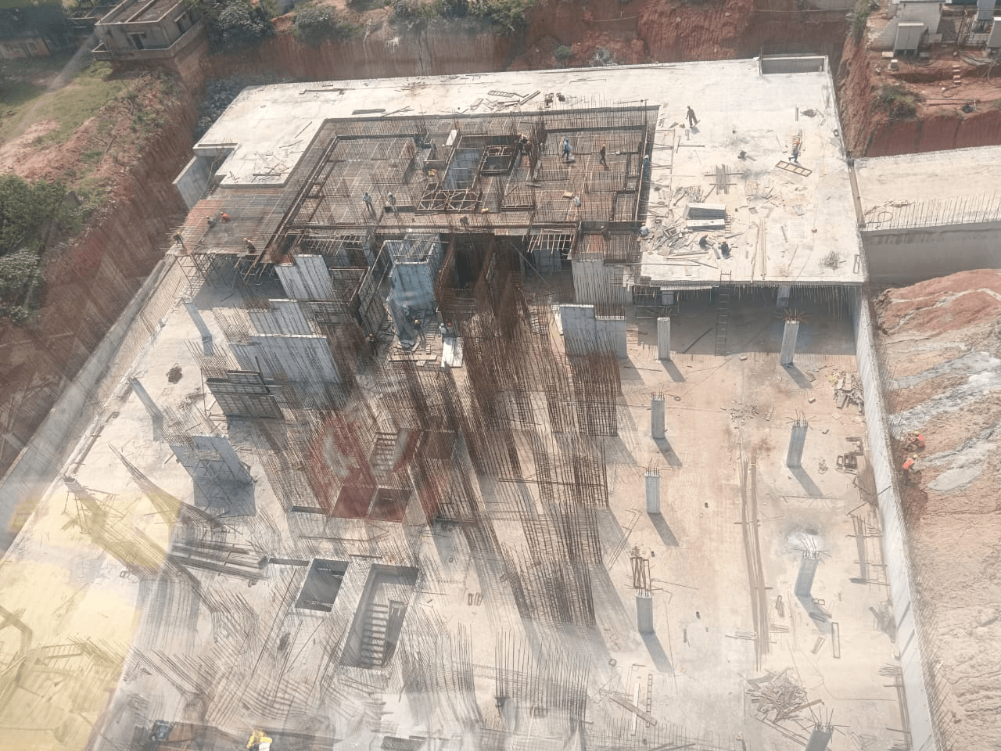Adarsh Welkin Park Apartments
Welcome to Adarsh Welkin Park, lake-facing residences where luxury meets tranquility. More than just a home, it’s a vibrant community where bold and fearless individuals live with pride, united in strength and spirit.
Adarsh Welkin Park offers 2.5 and 3 BHK homes off Sarjapur Road that seamlessly blend elegance with comfort, redefining the concept of a dream home. It isn't just a place to live; it's a sanctuary where the possibilities are as boundless as the skies above.
Elevate your lifestyle and embrace the extraordinary at Adarsh Welkin Park. Here, every day is a testament to living grandly, reflecting your pursuit of excellence. Welcome to a home where pride isn't just felt—it's lived.
Project Details
| 2.5 BHK (E1) | Built-up Area 1422 Sq. Ft. | Site Area 970 Sq. Ft. | View Floor Plan |
|---|---|---|---|
| 3 BHK (3B) | Built-up Area 1897 Sq. Ft. | Site Area 1261 Sq. Ft. | View Floor Plan |
| Master Plan | View Master Plan | ||
| RERA No. | Phase I: PRM/KA/RERA/1251/308/PR/020923/006223 Phase II: PRM/KA/RERA/1251/308/PR/080725/007900 | ||
Fill up the form below and we will get in touch with you
Amenities
...and 70+ more
Project Gallery
Construction Gallery
Gallery Updated On October 2025
Phase 1
Phase 2
Specifications
- Seismic Zone II compliant RCC structure
- Masonry walls with ACC block
- All internal walls smoothly plastered
- External plastering with sponge finish
- Good quality vitrified tile flooring in living, dining & kitchen
- Laminated wooden flooring in master bedroom and vitrified tile flooring in other bedrooms
- Ceramic tiles for toilets, balconies, and utility area
- Granite flooring in ground floor lift lobby and vitrified tiles in lift lobbies of all the floors
- Pre-polished concrete step tiles for staircase
- Good quality ceramic tile dado in all toilets
- White colour EWC, washbasin and mirror for all toilets
- Toughened glass shower partition with openable shutter in master bedroom toilet only
- Single lever mixer with shower rail and hand shower for all showers and single lever mixer for all washbasins
- Provision for geysers in all toilets
- Exhaust fan in all toilets
- Health faucet in all toilets
- All doors with engineered door frame & moulded skin panel shutters
- UPVC sliding doors with mosquito mesh for living room to balcony and bedroom to balcony
- UPVC sliding windows with mosquito mesh
- M.S grills (from inside) for windows at ground and first floor only
- Lifts of suitable size and capacity will be provided in all towers
- Granite platform with stainless steel single bowl sink and drain board with sink mixer
- Provision for dish washer in utility
- 2 feet (0.6 m) dado above platform area with ceramic glazed tiles
- Provision for water purifier point in kitchen
- Provision for washing machine in utility area
- Interior: Plastic emulsion paint
- Exterior: Acrylic emulsion paint
- Enamel painting for MS grill/railings
- Good quality CP fittings
- Good quality PVC drainage and storm water pipes
- Dual piping system – Freshwater in shower/washbasin/toilet/faucet/kitchen and recycled treated water for toilet flushes
- Water meter for all flats
- TV, telephone, networking, and electrical AC points in all bedrooms and living area
- Two Earth Leakage Circuit Breakers (ELCB) per flat (one for AC and heating, and the other for lighting)
- Good quality electrical wires and switches
- Provision for ceiling fan points in living/dining and all bedrooms
- Connected power load: 2 BHK & 2.5 BHK – 5 KW, and 3 BHK – 6 KW
- Power back-up of allocated power with 50% diversity factor
- Meter for both BESCOM and DG
- FTTH – Fiber-To-The-Home internal cabling
- Internal telephone cabling/wiring in all apartments
- CCTV surveillance for common areas and access-controlled entry and exit
- Project is designed to detect and fight for fire incidents as per norms
- Rainwater harvesting system as per municipal guidelines
- Sewage treatment plant is provided and treated water is connected to all flushing cisterns
- Piped gas provision up to utility for all flats
Location
Compare Similar Properties |  ADARSH PARK HEIGHTS | ||
| Location | Off Varthur Road | ||
| Project Status | On-going | ||
| View Project |







