Adarsh Crest
Adarsh Crest offers the perfect blend of privacy and serenity, tucked away from the bustle of city life. These high-rise towers combine modern design, lush surroundings, and practical amenities, creating a living experience of unmatched comfort. Once you move in, you’ll never want to leave.
Escape the noise of the city while staying effortlessly connected. Located just a short drive from North Bangalore’s leading tech parks, top schools, and renowned medical centers, Adarsh Crest offers both convenience and tranquility. Enjoy expansive views of Hebbal Lake, Nagavara Lake, Lumbini Gardens, and the stunning Bangalore skyline. Experience urban living at its finest.
Project Details
| Type - 2A | Super Built-up Area 1375 Sq. Ft. | |
|---|---|---|
| Type - 3F | Super Built-up Area 2054 Sq. Ft. | |
| RERA No. | PRM/KA/RERA/1251/446/PR/211022/004369 | |
Fill up the form below and we will get in touch with you
Amenities
...and 20+ more
Project Gallery
Construction Gallery
Gallery Updated On October 2025
Specifications
- Seismic zone II compliant RCC structure
- Masonry walls with concrete block.
- All internal walls smoothly plastered.
- External plastering with sponge finish.
- Good quality vitrified tile flooring in living, dining & kitchen.
- Ceramic tiles for toilets, balconies and utility area.
- Granite flooring in ground floor lift lobby and vitrified tiles in lift lobbies of all the floors.
- Pre polished concrete step tiles for Staircase.
- Good quality Ceramic tile dado upto 7 feet (2.15m) height in all toilets.
- EWC and Health faucet in all toilets.
- Wash basin with granite counter top & mirror in all toilets except in common toilet & maid toilet.
- Toughened glass shower partition with openable shutter in Master bedroom toilet only.
- Single lever mixer with shower rail & hand shower for all showers and single lever mixer for all washbasins.
- Provision for Geysers in all toilets.
- Exhaust fan in all toilets.
- EWC & water tap in maid toilet. (where applicable).
- Ceramic tiles dado upto 4 feet height in maid toilet.
- All doors with Engineered door frame & moulded skin panel shutters.
- UPVC sliding doors with mosquito mesh for living to balcony and bedroom to balcony.
- UPVC sliding windows with mosquito mesh.
- M.S grills (from inside) for windows in Ground & First floor only.
- Granite platform with stainless steel sink & drain board with sink mixer.
- Provision for dish washer in utility.
- 2 feet (0.6 m) dado above platform area with ceramic glazed tiles.
- Provision for water purifier point in kitchen.
- Provision for washing machine in utility area.
- Interior: Plastic emulsion paint.
- Exterior: Acrylic emulsion paint.
- Enamel painting for MS grill / railings.
- Good quality CP fittings.
- Good quality PVC drainage & storm water pipes.
- Dual piping system - Freshwater in shower/washbasin/toilet/faucet/kitchen and recycled treated water for toilet flushes.
- Water meter for all the flats.
- TV, telephone, networking, and electrical AC points in all bedrooms & living area.
- Good quality electrical wires and switches.
- Two Earth Leakage Circuit Breaker (ELCB) for each Flat (One for AC & heating, and the other for lighting).
- Provision for ceiling fan points in living/dining and all bedrooms.
- Connected power load 2 BHK & 2.5 BHK — 5 KW, and 3 BHK — 6 KW.
- Power back-up of allocated power with 50% diversity factor.
- Meter for both BESCOM and DG.
- Three lifts including One fire lift for each block.
- FTTH - Fiber to the home - Data & Voice with internal cabling.
- Internal telephone cabling/wiring in all apartments.
- CCTV surveillance for common areas and Access Controlled Entry & Exit.
- Rainwater harvesting system as per municipal guidelines.
- Sewage treatment plant is provided and treated water is connected to all flushing cisterns.
- Piped gas provision up to utility for all flats.
Location
Compare Similar Properties |  ADARSH WELKIN PARK APARTMENTS |  ADARSH PARK HEIGHTS | |
| Location | Off Sarjapur Road | Off Varthur Road | |
| Project Status | On-going | On-going | |
| View Project | View Project |

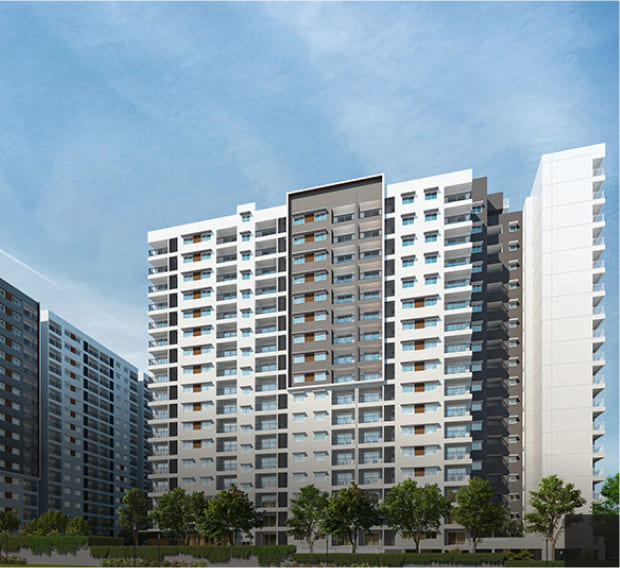
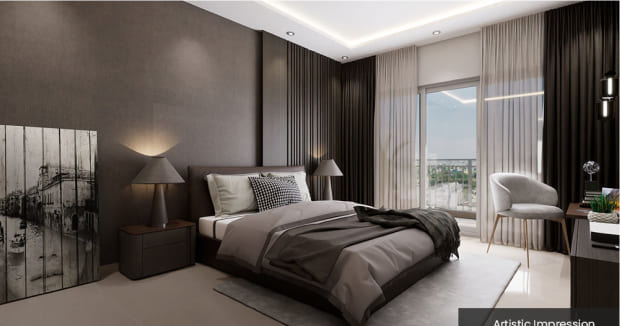
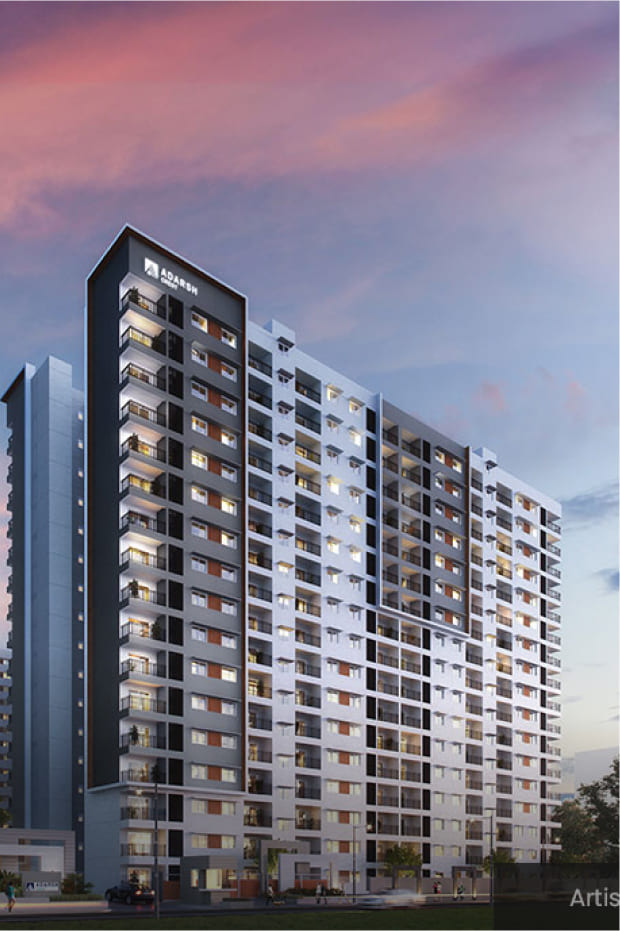
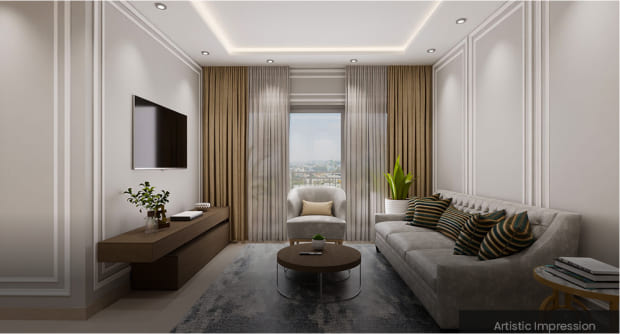
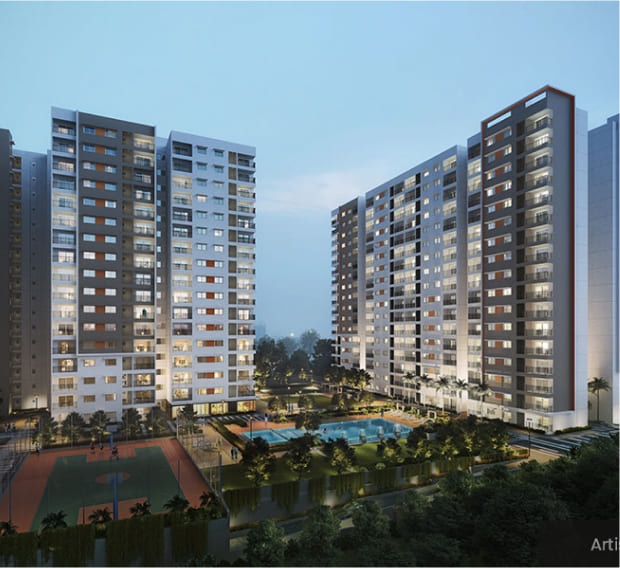

_.png)
.jpeg)
