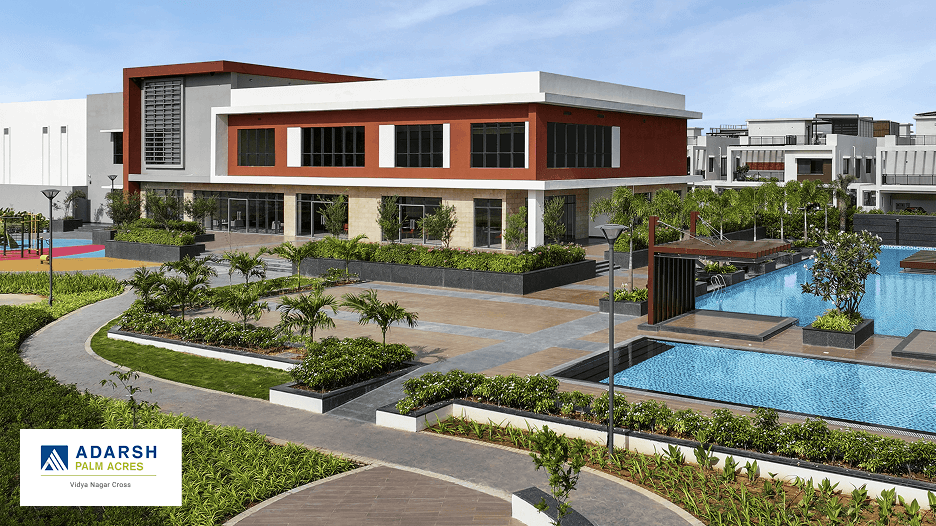Project Type
Location
Project Status

- Apartments
- On Going
Adarsh Crest

- Apartments
- On Going
Adarsh Stratuss

- Apartments
- On Going
Adarsh Greens

- Villas
- On Going
Adarsh Wisteria

- Apartments
- On Going
Adarsh Mayberry
Top Apartments in JP Nagar For Sale
One of Bangalore's most coveted residential suburbs, JP Nagar, has quickly gained popularity as an upscale city area. What was first only a residential neighbourhood has gradually transformed into a multicultural, cosmopolitan centre with all the infrastructure advantages desired by residents from all parts of the city.
Apartments in JP Nagar for sale are ideal for those looking to buy a home in the perfect location due to its excellent position next to the well-known Bannerghatta Road. Right now, it is one of the most sought-after real estate markets for both local and international home buyers.
What Makes JP Nagar The Best Place For Residential Investment
Excellent Connectivity
If you don't like spending a lot of time travelling, this can be an excellent location. JP Nagar is connected to important parts of the city, including Bannerghatta, BTM Layout, HSR Layout, Silk Board, and Jayanagar, by the Outer Ring Road Highway. Additionally, significant thoroughfares like Kanakapura Main Road and Bannerghatta Road aid in reducing traffic problems.
Convinient Transportation
In addition to various modes of public transportation available in this region, JP Nagar has a metro station, making commuting to other parts of the city even less complicated. Furthermore, another metro station is being built on Bannerghatta road, only 800 meters from the operational metro station.
Leisure
With the highly popular Bangalore Central Mall and Gopalan Innovation Mall close by, one will have no shortage of places for recreational activities.
Food enthusiasts will also find plenty of famous restaurants to indulge themselves in. Village The Soul of India, Melt, and Satkriti Saatvik are some great options for foodies in and near JP Nagar.
Adarsh Stratuss: Ideal Choice Among Apartments in JP Nagar For Sale
Adarsh Stratuss, the 30-storey residential project by the coveted Adarsh Group, is a premium residential development project offering high-quality apartments in JP Nagar for sale.
Towering above the rest of the JP Nagar, the building is an instantly identifiable landmark providing easy access to shopping destinations, healthcare facilities, and prestigious institutions.
The Adarsh Stratuss Experience
The 3BHK condos of Adarsh Stratuss are expertly constructed for optimum ambience. Here, the stylish decor blends with spaciousness to create a cosy, laid-back atmosphere. In addition, the combination of living and dining areas will deliver the experience of living in a penthouse.
With 80 per cent open space, each corner of the property is brimming with opulence, and every room basking in natural sunlight. This is a residence where everything comes together to create a luxuriant synergy.
Adarsh Group: A Prominent Name in Real Estate
For more than 34 years, The Adarsh Group, a renowned name in the real estate sector, has been producing exceptional quality homes, offices and hotels to enhance customer lifestyle. The company strives to craft homes for lifelong happiness, and each home results from careful planning and close attention to detail. With more than 23 projects finished, it has established a reputation for reliability, excellence, and consistency.
Contacts
Call Adarsh Stratuss apartments at +91 95131 66841 / +91 9986365884 / +91 9986614410 or email at sales@adarshdevelopers.com. To request a callback, complete the contact form on the property website at www.adarshdevelopers.com.
FAQ
What is the size of the apartments?
The project offers limited 3BHK ultra-luxury condos with carpet areas of 2380 ft2, 2400 ft2, 2410 ft2, and 2515 ft2. These are among the best Apartments in JP Nagar For Sale.
What safety and security features are included in the building?
-
CCTV surveillance at access controlled entry, exit, lifts, lift lobbies and common areas.
-
Panic switch in the master bedroom.
-
Gas leak detector in kitchens.
How resilient is the structure against calamities?
The building is seismic zone II compliant, with internal walls made of concrete blocks. It is also designed to detect and fight fire incidents as per the National Building Code 2016.
What kind of material is provided for flooring and tiles?
The building has marble flooring in Foyer, Living and Dining space, vitrified tiles in the kitchen and ceramic tiles in the toilet, balcony and utility area.
What amenities does the property provide?
-
Aroma garden with seating nook, courtyard garden, zen garden and private terrace garden
-
Gymnasium, yoga room and health club
-
Relaxation zones with an elder's area
-
Swimming pools with a pool deck and children's pool
-
Open paved activity court and a feature wall
-
Sporting area with a children's play area and a multipurpose court
-
Home automation unit providing video door phone for security


















