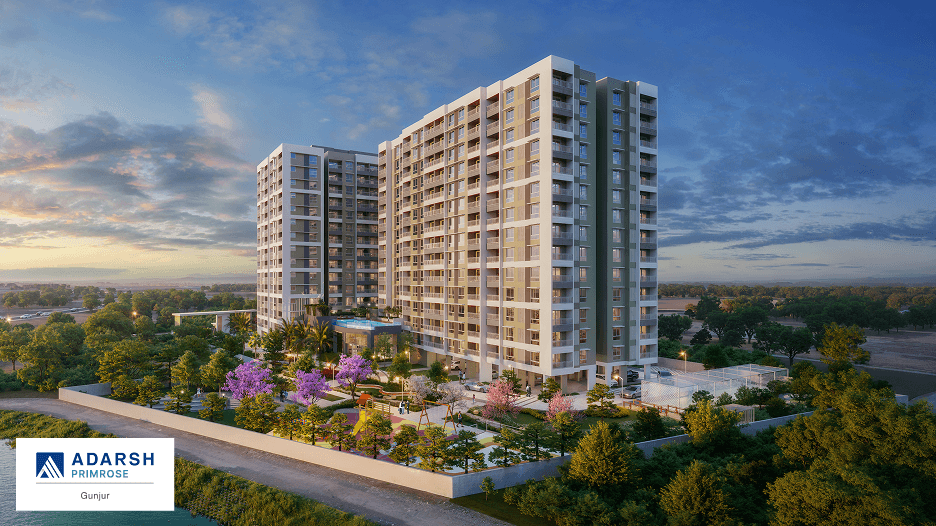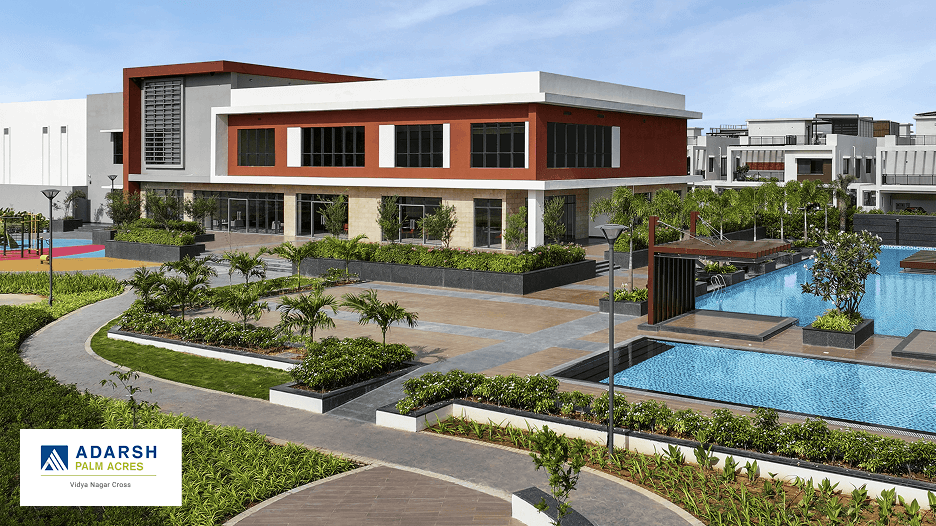Adarsh Welkin Park Villas in Sarjapur
Adarsh Developers is the leading real estate developer in Bangalore. We build extraordinary spaces from residential to commercial and hospitality. When it comes to residential homes, we build homes that make you feel personal, peaceful and proudly yours.
Let’s get into one of our popular projects named “Adarsh Welkin Park Villas” in Sarjapur. This project brings the customer's imagination into reality by providing a happy space with a balance of calm and convenience.
Adarsh's luxury villas in Sarjapur are not just about square footage or finishes. These are the soulful spaces where every detail is carefully built and where living feels just yours.
Awake up in a Pleasant Morning & End-up with a Sparkling Evening Night
Imagine, every morning sunlight wakes you up into wide windows, trees whispering outside your bedroom, and no horns disturbing you.
Then, stretch in the private yoga room or walk along the landscaped paths with your furry friends.
Caring for your body by doing a workout in the fully equipped gym or reading your favourite book by sitting on a quiet bench surrounded by blossom trees.
Your children can play in a safe environment in their dedicated park while your garden becomes the setting for breakfast, a book or just time to be.
Later, you host friends in your breezy living space. Conversations spill out onto the sit out, lit by soft evening light.
Relaxing your evening in the indoor clubhouse with community catch-ups or parties or a movie night.
Adarsh Welkin Park Villas are designed around the small joys where your every moment feels safe, private and fuller.
A Premium Villa That Matches Your Rhythm
Our premium villas for sale in Sarjapur offering large living spaces. Bedrooms offer a peaceful sleep routine with a non-distrubable atmosphere. A Kitchen that craves you to cook delicious dishes with good ventilation space.
Adarsh’s villas in Sarjapur come with generous proportions and graceful detailing. Where natural lights brighten every corner of the home. Premium materials warms your whole day with everything.
Pick the Space That Fits You Well:
West-Facing Villa
- Built up Area: 4834 Sq. Ft.
- Site Area: 4000 Sq. Ft.
East-Facing Villa
- Built up Area: 3412 Sq. Ft.
- Site Area: 2400 Sq. Ft.
Both configurations offer a deep sense of comfort, where walls never close in and space always welcomes.
A Place Where Both Privacy and Neighbourhood Meets
There’s something quietly reassuring about walking through lanes where faces become familiar over time.
Morning jogs bring warm smiles. Clubhouse activities turn into traditions. And children make memories under open skies instead of screens.
Despite that community spirit, your villa remains your own retreat. You can host a get-together or escape to your garden—everything is on your terms.
This is what sets our villas for sale in Sarjapur apart. We offer a rare mix of independent living and subtle connections.
Close to Everything, Yet Makes You Feel Peace
Our project, Adarsh Welkin Park Villas located comfortably near Whitefield, Electronic City, and Marathahalli - connecting you to many tech parks, top schools, shopping malls and hospitals.
Groceries, entertainment and weekend outings are all close by yet none of it spills into your peace.
Living in our villa will give you access to everything without stress. It means having everything but no noise disturbing through your window.
You & Your Family Deserves a Home
Adarsh Welkin Park Villas for sale in Sarjapur that do more than what you need.
Our lovely homes fulfil all your dreams in just one place.
You will experience it the moment you walk in.
Project Details
| West Facing | Built-up Area 4834 Sq. Ft. |
Site Area 4000 Sq. Ft. |
View Floor Plan |
|---|---|---|---|
| East Facing | Built-up Area 3412 Sq. Ft. |
Site Area 2400 Sq. Ft. |
View Floor Plan |
| Master Plan | View Master Plan | ||
| RERA No. | PRM/KA/RERA/1251/308/PR/020923/006224 | ||
Fill up the form below and we will get in touch with you
Amenities
...and 70+ more
Project Gallery
Specifications
- Seismic zone II compliant RCC structure.
- Masonry – External walls with 8” Solid Block Masonry and internal walls with 8”/4” Solid block Masonry.
- Main door and Living room windows lintel height at 8 ft height (2.4m), remaining doors lintel height at 7 ft. (2.10m).
- All internal walls smoothly plastered with lime rendering.
- External plastering with sponge finish.
- Imported marble in Foyer, Living, Dining, First Floor Family and internal staircase (where applicable).
- Vitrified tiles for Bedrooms, Study (wherever applicable) and Kitchen.
- Engineered wooden flooring for Master Bedroom.
- Pressed clay tiles for all Open Sit-outs & Terrace area.
- Good quality Ceramic tiles for Covered Sit–outs / Balcony, Toilets and Utility.
- Ceramic tiles in Maid’s room & Maid’s toilet (wherever applicable).
- Granite for Main Entrance.
- Heavy Duty tiles for Garage with interlocking concrete pavers for driveway.
- Imported marble flooring and dado up to 4’-0” (1.2m) height for Pooja Room (wherever applicable).
- Ceramic tiles dado for all toilets for 8’-0” (2.40m) height.
- Ceramic tiles dado 4’-0” (1.2m) height in Maid’s Toilet (wherever applicable).
- White color EWC & Washbasin with Granite countertop & Mirror in all toilets except Maid’s Toilet.
- Toughened glass partition with openable shutter in all Bedroom toilets, except Maid’s toilet, for shower area.
- White color IWC/EWC option & bib tap in Maid’s Toilet. (Wherever applicable).
- Half Pedestal wash basin with mirror in powder room. (Wherever applicable).
- Wall mixer with shower rod for all showers and single lever mixer for all wash basins, except Maid’s toilet.
- Health faucets in all Toilets, including Maid’s Toilet for EWC Option.
- Concealed Master Control Cock in all toilets except Maid’s toilet.
- Provision for Geyser in all Toilets/Kitchen/Utility/Maids Toilet.
- Provision for Geyser in all Toilets/Kitchen/Utility/Maids Toilet.
- Main door – Engineered good quality door frame & shutter 8’-0” (2.40m) in height.
- Bedroom doors, kitchen door, toilet doors, utility doors, maid’s room door and maid’s toilet door- Good quality engineered door frames & shutters 7’-0” (2.10 m) in height.
- Stainless steel hardware for all doors.
- UPVC glazed window with mosquito mesh.
- UPVC ventilators with translucent glass.
- 2’-0” wide granite counter with stainless steel sink with drain board (1 ½ bowl) and sink mixer.
- 2’-0” dado above counter area with Ceramic glazed tiles.
- Provision for Water purifier point and Crusher in Kitchen.
- Provision for Washing machine/Sink in utility area.
- Provision for Gas cylinder adjacent to kitchen with necessary copper piping arrangements.
- Interior: Plastic emulsion paint
- Exterior: Acrylic emulsion paint
- Enamel painting for MS works.
- Good quality CP Fittings
- Good quality PVC Drainage pipes & Storm water pipes.
- All plumbing will be pressure tested.
- Provision for Solar water heating system.
- Individual metering for water supply.
- Dual piping for fresh water in shower/washbasin/toilet faucet/kitchen and recycled treated water for toilet flushes.
- One TV point in Living, Family and all Bedrooms.
- Exhaust fans in all toilets and powder room (except Maid’s toilet)
- Exhaust fan provision in Kitchen.
- Provision for exhaust fan in Maid’s toilet.
- Good quality electrical wires & switches.
- Earth Leakage Circuit Breaker (ELCB) for each villa (one for AC, Heating & one for lighting).
- One number Data point in Master bedroom, Living, Dining and in first floor family room of each Villa.
- Necessary Miniature Circuit Breaker (MCB) will be provided at the main distribution box within each Villa.
- Telephone points in all bedrooms & living.
- Electrical AC point in all bedrooms, living and family room.
- 100% power back-up of allocated power with DG capacity arrived at diversity factor of 2.0.
- Concealed cabling for Television in Living/Family room/Dining/All Bedrooms to be provided.
- Internal telephone cabling/wiring in all villas.
- Gas leak detector.
- FTTH
- CCTV surveillance at entry and exit of main gate.
- Common rainwater harvesting system as per municipal guidelines.
Location
Compare Similar Properties
Location

- Apartments
- On Going
Adarsh Crest

- Apartments
- On Going
Adarsh Stratuss

- Apartments
- On Going
Adarsh Greens

- Villas
- On Going
Adarsh Wisteria

- Apartments
- On Going
Adarsh Mayberry
Compare Similar Properties |

ADARSH SANCTUARY |
||
| Location | Off Sarjapur Road | ||
| Project Status | On-going | ||
| View Project |
























