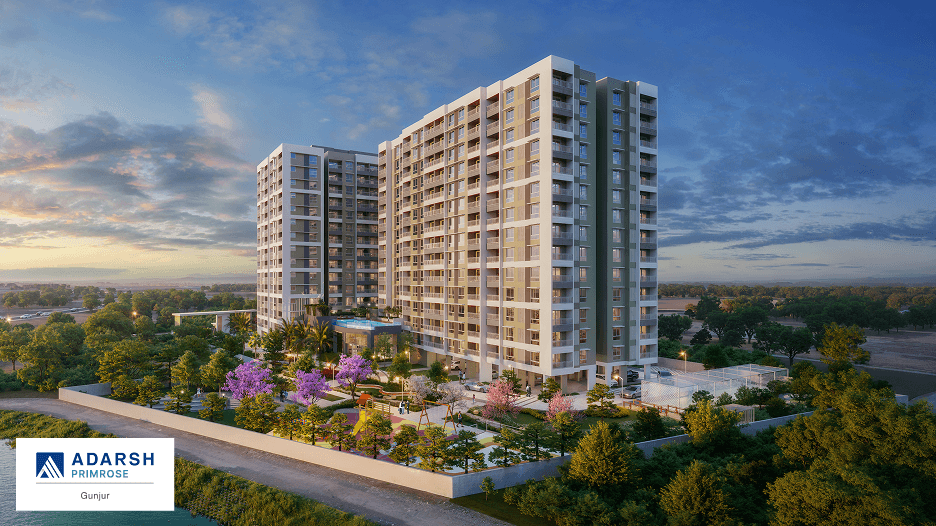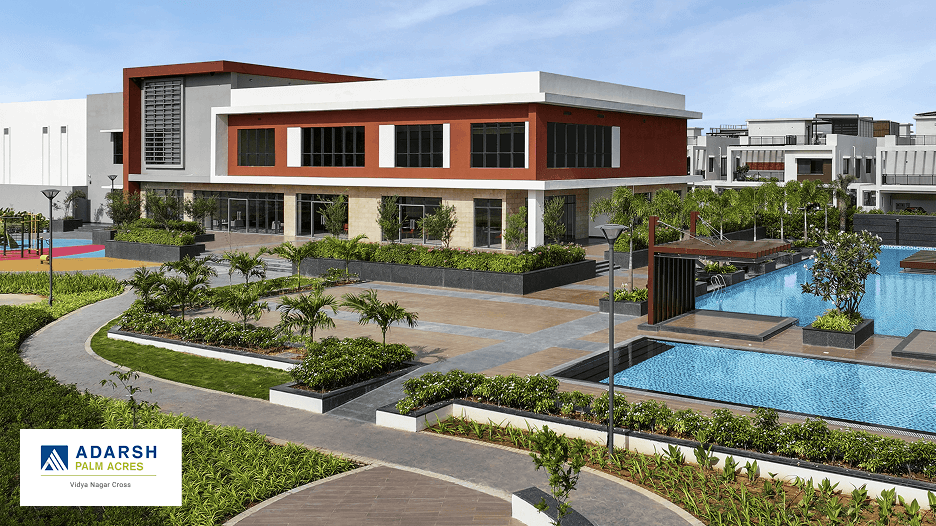Cozy 2 BHK & 3 BHK Apartments near Whitefield – Adarsh Park Heights Apartments
Adarsh Park Heights Apartments is where the city’s chaos slows down and peace takes over. This residential project is located in the heart of the real estate in Whitefield Bangalore.
You can enjoy the combination of nature and urban living in our luxury apartments. Our space is designed with premium amenities and facilities to balance your expectations and preferences.
Experience the lifestyle that you dreamt of with our Adarsh Developers. We are the ones who are loved by everyone, from professionals to families and individuals. Let’s get into why you should choose us, as your best real estate partner in Bangalore.
Smartly Built for Modern Living
Adarsh Park Heights Apartment’s 2 BHK and 3 BHK apartments near Whitefield are built for modern families who want beauty with purpose.
You will experience the luxurious lifestyle in every finish of your home. Our stylish interiors in the living room give you space to breathe, gather, rest and create. The well-ventilated rooms of the bedrooms and kitchen give you a sense of calm the moment you step in.
For those seeking a truly expansive home, the 3A BHK unit—spanning 1860 Sq. Ft. of super built-up area.
It offers a generous layout with large bedrooms, spacious family zones and privacy where it matters most.
Balcony - The favourite space.
Enjoy your peaceful corner for early morning yoga stretches or book reading. Sip your favourite drinks and enjoy the view of the natural surroundings.
No matter if you are living in 3 BHK or 2 BHK apartments near Whitefield. You'll find a perfect home that suits the ease the moment you walk in.
Hassle-free Connection to a Calm Life
Discover a community built for your comfort and connection at Adarsh Park Heights Apartments just away from your doorstep.
Let’s have a look at some of the major amenities provided by us:
- Seating Plaza
- Outdoor Gym
- Reading Corners
- Pavilion
- Mini Golf
- Kids Pool
- Butter Garden
- Banquet Hall
- Children’s Play Area
- Volleyball Court
- Indoor Games
- Cricket cum Football Field
- Restaurant
- Grocery Store
Prime Location That Balances Your Both Work and Life
Adarsh Park Heights is located just off Varthur Road and makes easy access to Bengaluru’s Silicon Triangle—Whitefield, Outer Ring Road (East), and Electronic City.
So, it makes your everyday travel simple and easier.
These are not just addresses. You can access from the city's top three IT hubs to schools, hospitals, retail and leisure spots nearby.
This makes our location smoother in every way.
No long drives. No missed moments. Just better balance.
Those are the wonderful things you can expect from our top-tier real estate in Whitefield Bangalore.
A Legacy You Can Trust
For over three decades, Adarsh Developers has been building more than homes—we build trust, detail by detail. The project of us reflects our passion for quality and understanding of what a home truly means.
Adarsh’s Park Heights is no exception. It brings together everything we’ve learned: smart planning, stylish design and a deep respect for the life you dream to live.
Check the Trailer of Your Future Living
A home isn’t chosen with the head—it’s chosen with the heart.
When you step into Adarsh Park Heights, you’ll know why you need to.
Whether you're starting with a stylish 2 BHK or spacious 3 BHK apartment near Whitefield.
Visit us. Walk through the space. Imagine your life here.
Book a site visit at adarshdevelopers.com
Project Details
| Type - 3A BHK | Super Built-up Area 1860 Sq. Ft. |
View Floor Plan | |
|---|---|---|---|
| Master Plan | View Master Plan | ||
| RERA No. | Phase 1 : PRM/KA/RERA/1251/446/PR/210525/004163 Phase 2 : PRM/KA/RERA/1251/446/PR/200923/006275 |
||
Fill up the form below and we will get in touch with you
Amenities
...and 45+ more
Project Gallery
Specifications
- Seismic zone II compliant RCC structure.
- All internal walls smoothly finished and painted.
- Good quality vitrified tile flooring in living, dining & kitchen.
- Laminated wooden flooring in master bedroom and vitrified tile flooring in other bedrooms.
- Ceramic tiles for toilets, balconies and utility area.
- Granite flooring in ground floor lift lobby and vitrified tiles in lift lobbies of all the floors.
- Vitrified tiles in the kitchen of all flats.
- Ceramic tile dado in all toilets.
- EWC and health faucet for all the toilets.
- Washbasin with granite countertop in all toilets except in common toilet.
- Toughened glass shower partition in master bedroom toilet only.
- Single lever shower mixer in all showers and single lever mixer for all washbasins.
- All doors with engineered door frame and flush door shutter with lamination.All doors with engineered door frame & molded skin panel shutters.
- UPVC sliding doors with mosquito mesh for living to balcony and bedroom to balcony.
- UPVC sliding windows with mosquito mesh.
- Granite platform with stainless steel sink & drain board.
- 2 feet (0.6 m) dado above platform area with ceramic glazed tiles.
- Provision for water purifier point in kitchen.
- Provision for washing machine in utility area.
- Interior: Plastic emulsion paint.
- Exterior: Acrylic emulsion paint.
- Enamel painting for MS grill / railings.
- Good quality CP fittings.
- Green rated; lead free PVC drainage & storm water pipes.
- Dual piping system - Freshwater in shower/washbasin/toilet/faucet/kitchen and recycled treated water for toilet flushes.
- TV, telephone, networking, and electrical AC points in all bedrooms & living area.
- Good quality electrical wires and switches.
- Provision for ceiling fan points in living/dining and all bedrooms.
- Connected power load 2 BHK & 2.5 BHK — 5 KW, and 3 BHK — 6 KW.
- 100% power backup of allocated power with DG capacity arrived at a diversity factor of 2.0.
- 2+1 - Passenger and Service lift in the building.
- FTTH - fibre to the home - data & voice connection.
- Internal telephone cabling/wiring in all apartments.
- CCTV surveillance at access controlled entry, exit, lift lobbies, lifts and common areas.
- Project is designed to detect and fight for fire incidents as per National Building Code 2016.
- Rainwater harvesting system as per municipal guidelines.
- Sewage treatment plant is provided and treated water is connected to all flushing cisterns.
- Piped gas provision up to utility for all flats.
Location
Compare Similar Properties
Location

- Apartments
- On Going
Adarsh Crest

- Apartments
- On Going
Adarsh Stratuss

- Apartments
- On Going
Adarsh Greens

- Villas
- On Going
Adarsh Wisteria

- Apartments
- On Going
Adarsh Mayberry
Compare Similar Properties |

ADARSH WELKIN PARK APARTMENTS |
||
| Location | Off Sarjapur Road | ||
| Project Status | On-going | ||
| View Project |























