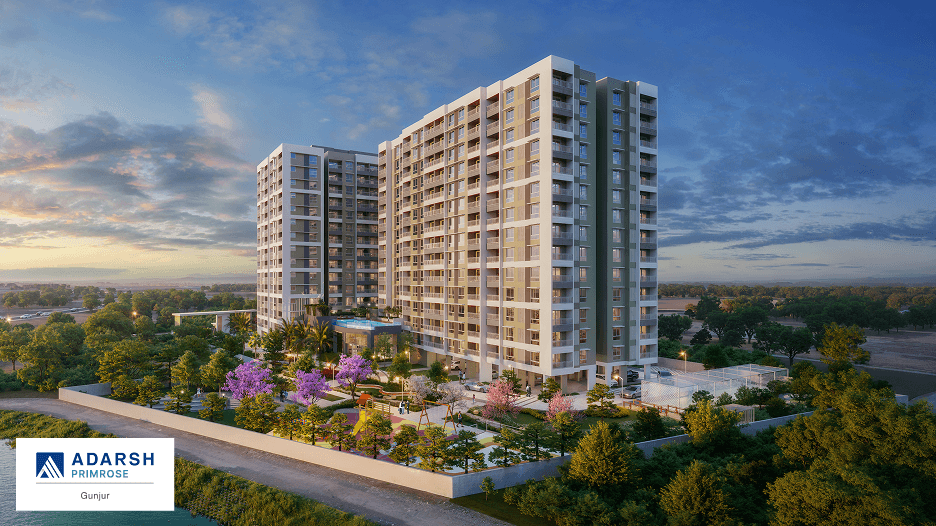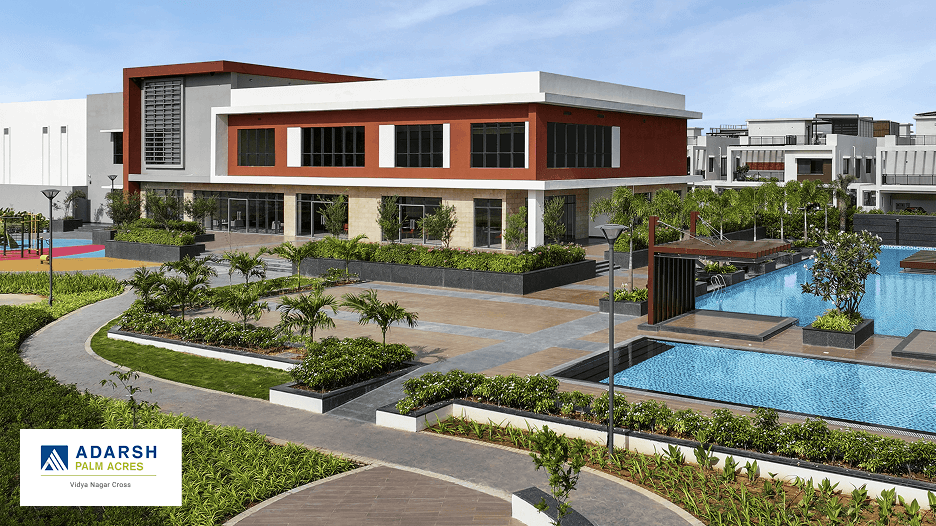Elegant 2 & 3 BHK Flats near Electronic City – Adarsh Welkin Park, Sky Residences
Are you living in a fast moving city like Bangalore?
It's time to settle in the premium location, where you can make your everyday life easier. We at Adarsh make it possible by locating in an accessible location to manage work, traffic and deadlines.
Experience a hassle-free life with Adarsh Welkin Park, Sky Residences. We are the one perfect for everyone, from families to professionals. Our homes are designed with a spacious layout, amenities and facilities that balance your energy with ease.
Book your 3 BHK or 2 BHK flats near Electronic City today!
Made for the Way You Live Today
Every home at Adarsh is built to support modern residents. If you’re buying your first home or planning to buy a house in the future, we are one.
- Smart layouts designed with flexibility — perfect for a home office, guest room, or reading nook
- Well-ventilated interiors with excellent daylight and airflow
- Spacious living areas that make everyday moments more comfortable
- Quality finishes and fittings built to last
If you’re a couple or a nuclear family, do you need a compact, stylish home? Grab a 2 BHK flat in Electronic City for sale that is close to major tech hubs.
Need more space? The 3 BHK flat near Electronic City is ideal for you. It has an extra bedroom or workspace to grow into a spacious atmosphere without compromising on comfort and privacy.
Lifestyle That Supports Balance
Adarsh Welkin Park, Sky Residences is more than a set of towers designed to make life smoother. We are limitless, and you can experience everything in one place during your stay.
- A multipurpose hall to celebrate your birthdays, anniversaries, and community events.
- Care for your fitness with our indoor gym, yoga space, and walking paths.
- Spend quality time with your kids in the play areas such as the trampoline park and outdoor games.
- Relax yourself after a stressful day in meditation pavilions and wellness parks.
Easy Access with Premium Location
Your commute shouldn’t cost you peace of mind.
Our high-rise residential development project is located off Sarjapur Road. It is perfect for long-term living, remote work setups and growing families.
Here, you can work hard, get home fast and spend your evenings peacefully.
Check what makes your everyday routine simple:
- Just 15 minutes away from major IT parks like Infosys, Wipro and Tech Mahindra
- Surrounded by top educational institutions like DPS East, Vibgyor and Narayana Techno
- Near to many entertainment spots, shopping hubs and dining areas
- Quick access to major places – Sarjapur Road, Hosur Road and the upcoming metro lines.
Experience the Long-Comfort With Us
Adarsh Welkin Park is specially designed for the people who plan to stay, grow and thrive here. Buy your first home or move up into something spacious. Our 2 & 3 BHK flats are well-designed with stylish interiors and an airy environment that supports long-term living.
Apart from just getting a flat, you get a space that adapts to you.
Visit Adarsh’s Sky Residences – See What Future Living Feels Like
Walk through our model home and experience what elevated living truly means.
Enjoy the open view, the space and the comfort.
This isn’t a showpiece. It’s a glimpse into the beautiful life that could soon be yours.
Schedule your site visit today at Adarsh Welkin Park.
Project Details
| 3 BHK (B) | Built-up Area 1906 Sq. Ft. |
Site Area 1261 Sq. Ft. |
View Floor Plan |
|---|---|---|---|
| 3 BHK (D) | Built-up Area 1804 Sq. Ft. |
Site Area 1193 Sq. Ft. |
View Floor Plan |
| Master Plan | View Master Plan | ||
| RERA No. | PRM/KA/RERA/1251/308/PR/020923/006223 | ||
Fill up the form below and we will get in touch with you
Amenities
...and 70+ more
Project Gallery
Specifications
- Seismic zone II compliant RCC structure.
- Masonry walls with ACC block.
- All internal walls smoothly plastered.
- External plastering with sponge finish.
- Good quality vitrified tile flooring in living, dining & kitchen.
- Laminated wooden flooring in master bedroom and vitrified tile flooring in other bedrooms.
- Ceramic tiles for toilets, balconies and utility area.
- Granite flooring in ground floor lift lobby and vitrified tiles in lift lobbies of all the floors.
- Pre-polished concrete step tiles for staircase.
- Good quality ceramic tile dado in all toilets.
- White color EWC, washbasin & mirror for all toilets.
- Toughened glass shower partition with open-able shutter in master bedroom toilet only.
- Single lever mixer with shower rail & hand shower for all showers and single lever mixer for all washbasins.
- Provision for geysers in all toilets.
- Exhaust fan in all toilets.
- Health faucet in all toilets.
- All doors with engineered door frame & molded skin panel shutters.
- UPVC sliding doors with mosquito mesh for Living to Balcony and Bedroom to Balcony.
- UPVC sliding windows with mosquito mesh.
- M.S grills (from inside) for windows at ground & first floor only.
- Granite platform with stainless steel single bowl sink & drain board with sink mixer.
- Provision for dish washer in utility.
- 2 feet (0.6 m) dado above platform area with ceramic glazed tiles.
- Provision for water purifier point in kitchen.
- Provision for washing machine in utility area.
- Interior: Plastic emulsion paint.
- Exterior: Acrylic emulsion paint.
- Enamel painting for MS grill / railings.
- Good quality CP fittings.
- Good quality PVC drainage & storm water pipes.
- Dual piping system - Freshwater in shower/washbasin/toilet/faucet/kitchen and recycled treated water for toilet flushes.
- Water meter for all the flats.
- TV, telephone, networking, and electrical AC points in all bedrooms & living area.
- Good quality electrical wires and switches.
- Two Earth Leakage Circuit Breaker (ELCB) for each Flat (One for AC & heating, and the other for lighting).
- Provision for ceiling fan points in living/dining and all bedrooms.
- Connected power load 2 BHK & 2.5 BHK — 5 KW, and 3 BHK — 6 KW.
- Power back-up of allocated power with 50% diversity factor.
- Meter for both BESCOM and DG.
- Lifts of suitable size and capacity will be provided in all towers.
- FTTH - Fiber to the home - Internal cabling.
- Internal telephone cabling/wiring in all apartments.
- CCTV surveillance for common areas and access-controlled entry & exit.
- Project is designed to detect and fight for fire incidents as per norms.
- Rainwater harvesting system as per municipal guidelines.
- Sewage treatment plant is provided and treated water is connected to all flushing cisterns.
- Piped gas provision up to utility for all flats.
Location
Compare Similar Properties
Location

- Apartments
- On Going
Adarsh Crest

- Apartments
- On Going
Adarsh Stratuss

- Apartments
- On Going
Adarsh Greens

- Villas
- On Going
Adarsh Wisteria

- Apartments
- On Going
Adarsh Mayberry
Compare Similar Properties |

ADARSH PARK HEIGHTS |
||
| Location | Off Varthur Road | ||
| Project Status | On-going | ||
| View Project |
























