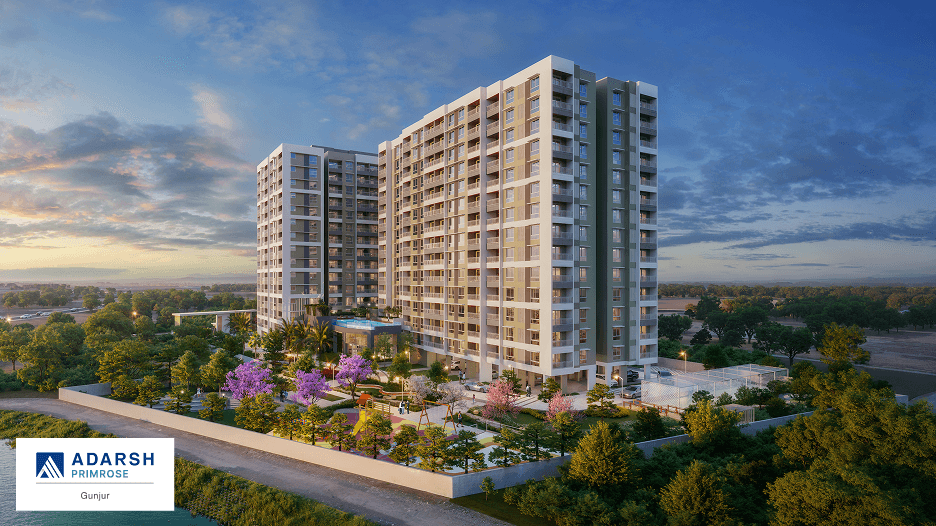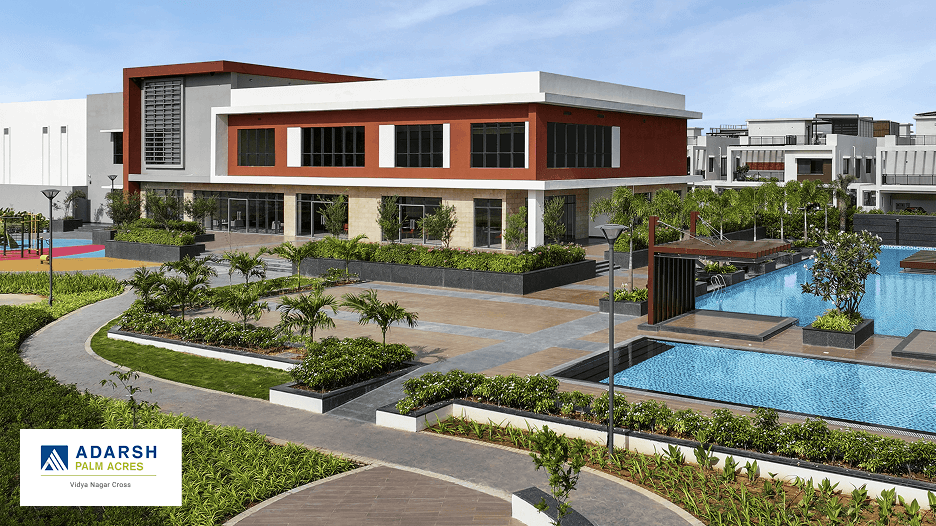Modern 3 & 2 BHK Flats near Electronic City – Adarsh Welkin Park, Sky Residences
Ready to move into a modern 2 BHK flat near Electronic City? Adarsh Welkin Park, Sky Residences offers luxurious living with comfort and easy connectivity. It is located off Sarjapur Road and opens the door to excellent access to Electronic City and nearby IT hubs.
Each 2 BHK home features natural lighting, smart layouts and premium finishes. Enjoy a stress-free lifestyle with amenities like a supermarket, ATM, restaurant and bar – all within the gated community.
Need more space? Explore our 3 BHK flats near Electronic City which is perfect for big families. The project includes lifestyle features like a mini golf area, pool tables and indoor games for all ages.
Adarsh Welkin Park is a thoughtfully designed, future-ready community with green landscapes and top-tier security.
Take the first step towards elevated living.
Project Details
| 3 BHK (B) | Built-up Area 1906 Sq. Ft. |
Site Area 1261 Sq. Ft. |
View Floor Plan |
|---|---|---|---|
| 3 BHK (D) | Built-up Area 1804 Sq. Ft. |
Site Area 1193 Sq. Ft. |
View Floor Plan |
| Master Plan | View Master Plan | ||
| RERA No. | PRM/KA/RERA/1251/308/PR/020923/006223 | ||
Fill up the form below and we will get in touch with you
Amenities
...and 70+ more
Project Gallery
Specifications
- Seismic zone II compliant RCC structure.
- Masonry walls with ACC block.
- All internal walls smoothly plastered.
- External plastering with sponge finish.
- Good quality vitrified tile flooring in living, dining & kitchen.
- Laminated wooden flooring in master bedroom and vitrified tile flooring in other bedrooms.
- Ceramic tiles for toilets, balconies and utility area.
- Granite flooring in ground floor lift lobby and vitrified tiles in lift lobbies of all the floors.
- Pre-polished concrete step tiles for staircase.
- Good quality ceramic tile dado in all toilets.
- White color EWC, washbasin & mirror for all toilets.
- Toughened glass shower partition with open-able shutter in master bedroom toilet only.
- Single lever mixer with shower rail & hand shower for all showers and single lever mixer for all washbasins.
- Provision for geysers in all toilets.
- Exhaust fan in all toilets.
- Health faucet in all toilets.
- All doors with engineered door frame & molded skin panel shutters.
- UPVC sliding doors with mosquito mesh for Living to Balcony and Bedroom to Balcony.
- UPVC sliding windows with mosquito mesh.
- M.S grills (from inside) for windows at ground & first floor only.
- Granite platform with stainless steel single bowl sink & drain board with sink mixer.
- Provision for dish washer in utility.
- 2 feet (0.6 m) dado above platform area with ceramic glazed tiles.
- Provision for water purifier point in kitchen.
- Provision for washing machine in utility area.
- Interior: Plastic emulsion paint.
- Exterior: Acrylic emulsion paint.
- Enamel painting for MS grill / railings.
- Good quality CP fittings.
- Good quality PVC drainage & storm water pipes.
- Dual piping system - Freshwater in shower/washbasin/toilet/faucet/kitchen and recycled treated water for toilet flushes.
- Water meter for all the flats.
- TV, telephone, networking, and electrical AC points in all bedrooms & living area.
- Good quality electrical wires and switches.
- Two Earth Leakage Circuit Breaker (ELCB) for each Flat (One for AC & heating, and the other for lighting).
- Provision for ceiling fan points in living/dining and all bedrooms.
- Connected power load 2 BHK & 2.5 BHK — 5 KW, and 3 BHK — 6 KW.
- Power back-up of allocated power with 50% diversity factor.
- Meter for both BESCOM and DG.
- Lifts of suitable size and capacity will be provided in all towers.
- FTTH - Fiber to the home - Internal cabling.
- Internal telephone cabling/wiring in all apartments.
- CCTV surveillance for common areas and access-controlled entry & exit.
- Project is designed to detect and fight for fire incidents as per norms.
- Rainwater harvesting system as per municipal guidelines.
- Sewage treatment plant is provided and treated water is connected to all flushing cisterns.
- Piped gas provision up to utility for all flats.
Location
Compare Similar Properties
Location

- Apartments
- On Going
Adarsh Crest

- Apartments
- On Going
Adarsh Stratuss

- Apartments
- On Going
Adarsh Greens

- Villas
- On Going
Adarsh Wisteria

- Apartments
- On Going
Adarsh Mayberry
Compare Similar Properties |

ADARSH PARK HEIGHTS |
||
| Location | Off Varthur Road | ||
| Project Status | On-going | ||
| View Project |
























