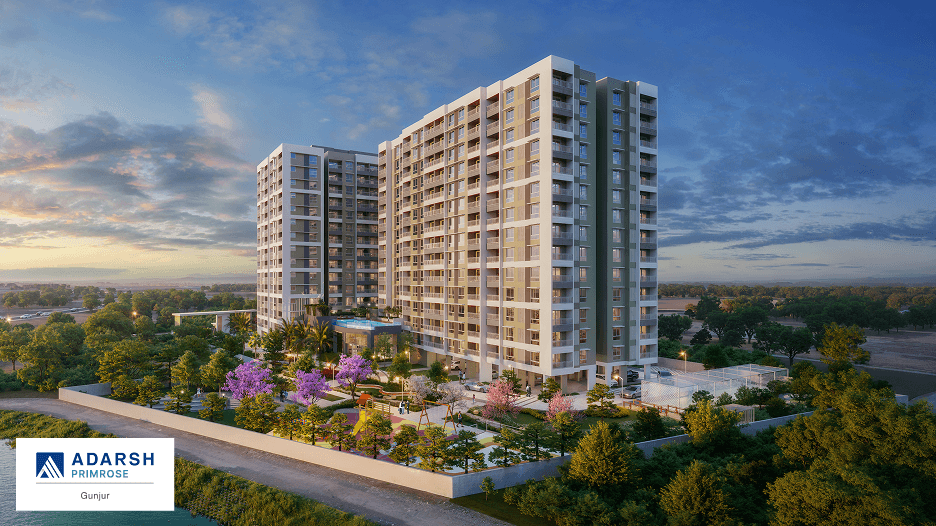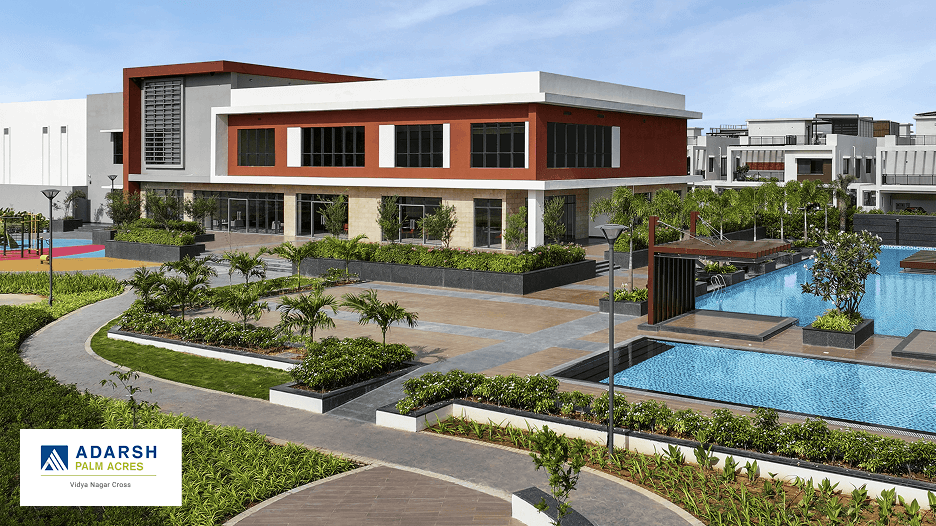Spacious 3 BHK Apartments in Bellandur
Near Marathahalli & Whitefield at Adarsh Rosewood
Searching for luxury homes keeps you close to everything. Adarsh Rosewood’s 3 BHK apartments in Bellandur are comfortable, stylish and perfect for everyday convenience. Our luxury homes are set in East Bangalore surrounded with lush greenery and ample natural sunlight. It is perfect for both working professionals and families to give you room to live and relax.
- Smartly designed 3 BHK floor plans
- Premium finishes & airy living spaces
- Peaceful green views & landscaped surroundings
- Clubhouse, swimming pool, play area for kids & walking trails
- Proximity to Outer Ring Road, IT hubs & leading schools
If you're looking to buy flats in Bellandur, Adarsh Rosewood ensures your every need is met - from work from home comfort to weekend celebrations.
Visit our sales gallery or contact us to schedule a site tour.
Project Details
| 2 BHK | Super Built-up Area 1340 to 1360 Sq. Ft. |
View Floor Plan | |
|---|---|---|---|
| 3 BHK | Super Built-up Area 1840 to 1900 Sq. Ft. |
View Floor Plan | |
| Master Plan | View Master Plan | ||
| RERA No. | PRM/KA/RERA/1251/446/PR/311224/007335 | ||
Fill up the form below and we will get in touch with you
Amenities
...and many more
Project Gallery
Specifications
- Seismic Zone II compliant RCC framed structure
- Masonry walls with 8”/6”/4” cement concrete blocks
- All internal walls smoothly plastered
- Good quality vitrified tiles in living, dining, and kitchen
- Engineered wooden flooring in master bedroom and vitrified tiles in all other bedrooms
- Ceramic tiles for balconies, utility area, and toilets
- Vitrified tile flooring in corridor and lobby
- Granite for staircase
- Good quality tile dado up to 7feet (2.15m) height in all toilets
- White color EWC and washbasin with granite countertop and mirror for all toilets
- Toughened glass partition with sliding shutter for all toilets
- Single lever mixer with shower rail and hand shower for all showers and single lever mixer for all washbasins
- Health faucet in all toilets
- Geyser provision in toilets
- All doors with engineered door frames and shutters
- UPVC sliding doors with mosquito mesh for living room to balcony and bedroom to balcony doors
- UPVC sliding windows with mosquito mesh
- MS grill (from inside) for windows in Ground Floor onl
- UPVC ventilators with louvers in toilets
- 2 feet dado above platform area with ceramic glazed tiles
- Provision for water purifier point
- Provision for washing machine in utility
- Interior: Plastic emulsion paint
- Exterior: Acrylic emulsion paint
- Enamel painting for MS grill/railings
- Good quality CP fittings
- Good quality PVC drainage and storm water pipes
- Dual piping for fresh water in shower washbasin \toilet faucet\kitchen and recycled treated water for toilet flushes
- TV, telephone, networking and electrical AC points in all bedrooms and living area
- Exhaust fan provision in kitchen
- Two Earth Leakage Circuit Breaker (ELCB) for each apartment (One for AC and heating and the other for lighting)
- Good quality electrical wires and switches
- Provision for ceiling fan in living/dining and all bedrooms
- Smart individual water meters
- Two lifts for each block
- Fiber to the home (Data & Voice)
- Internal telephone cabling/wiring for all apartments
- Power backup for apartments at diversity factor of 0.4
- CCTV surveillance for basement, ground floor lift entry and periphery in all blocks
- Common rainwater harvesting system as per municipal guidelines
Location
Compare Similar Properties
Location

- Apartments
- On Going
Adarsh Crest

- Apartments
- On Going
Adarsh Stratuss

- Apartments
- On Going
Adarsh Greens

- Villas
- On Going
Adarsh Wisteria

- Apartments
- On Going
Adarsh Mayberry
Compare Similar Properties |

WELKIN PARK SKY RESIDENCES |

ADARSH PARK HEIGHTS |
|
| Location | Off Sarjapur Road | Gunjur, East Bengaluru | |
| View Project | View Project |





















