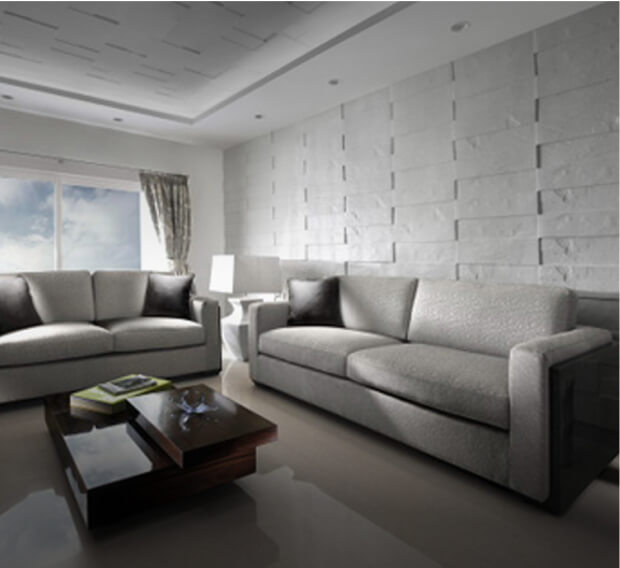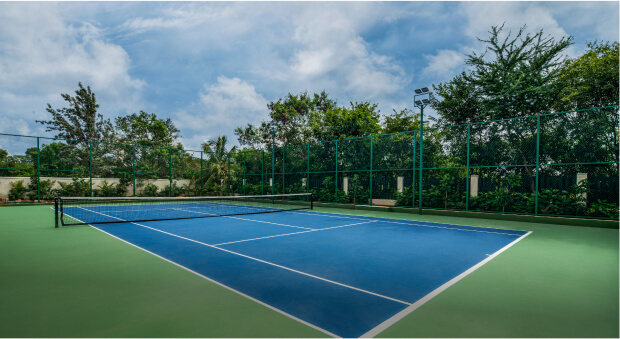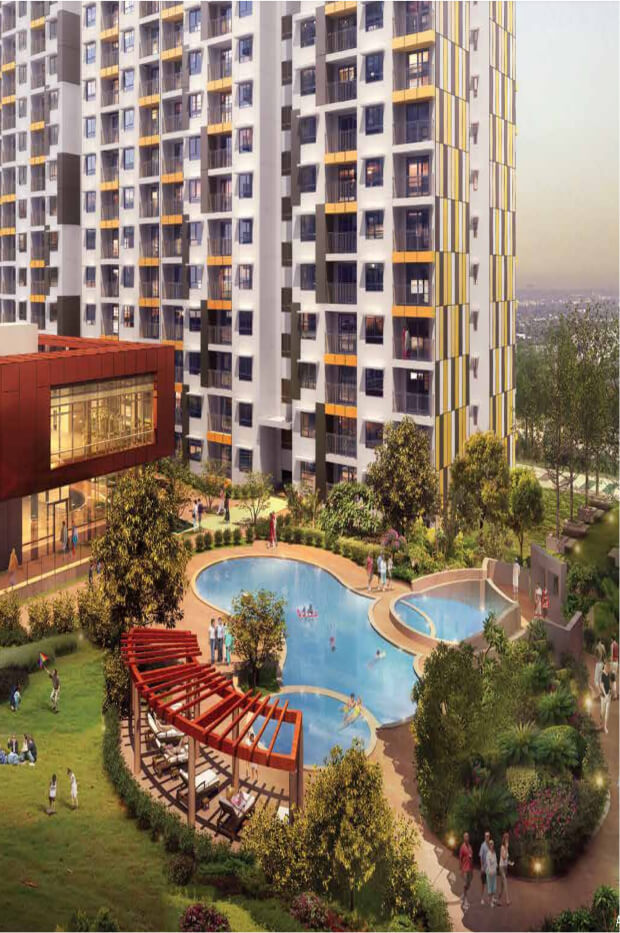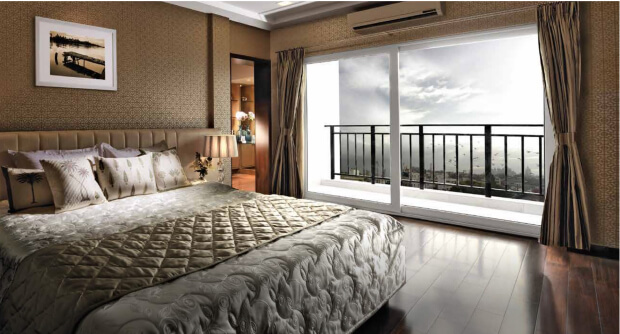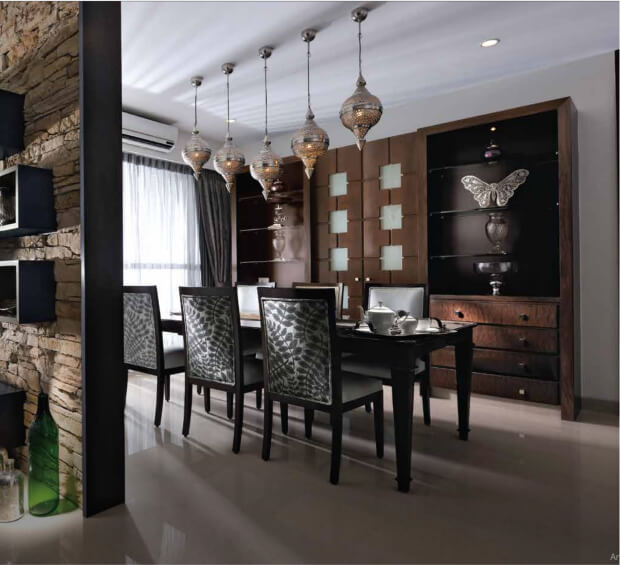Adarsh Lakefront
Imagine a 50-acre sanctuary for birds and aquatic life called Saulkere Lake, surrounding the beautiful Adarsh Lakefront property. This lovely community offers luxurious 2, 3, and 4 BHK residences, ranging from 1,341 to 2,917 sq. ft. Set amidst lush greenery with stunning lake views, these homes provide an ideal retreat.
Conveniently located on Marathahalli Outer Ring Road behind Intel, Adarsh Lakefront is surrounded by leading IT companies and multinational corporations. Residents can also enjoy various amenities, including a health club, gym, multipurpose banquet hall, tennis court, table tennis, pool table, aerobics, and yoga facilities, among others.
Project Details
| 2 BHK Unit | Type 2A SBU 1341 Sq. Ft. | View Floor Plan |
|---|---|---|
| 3 BHK Unit | Type 3A SBU 1915 Sq. Ft. | View Floor Plan |
| 3 BHK Unit + Staff Room | Type 3F SBU 1935 Sq. Ft. | View Floor Plan |
| 4 BHK Unit + Staff Room | Type 4B SBU 2824 Sq. Ft. | View Floor Plan |
| RERA No. | Phase 1: EX/PRM/KA/RERA/1251/446/PR/170915/000232 Phase 2: PRM/KA/RERA/1251/446/PR/200323/003382 | |
Fill up the form below and we will get in touch with you
Amenities
...and 18+ more
Construction Gallery
Gallery Updated On July 2025
Specifications
- Seismic Zone II compliant - RCC framed structure
- Masonry - walls with 8"/6"/4" concrete blocks
- All internal walls smoothly finished with plastering in all flats
- Good quality vitrified tiles in living and dining areas of all flats
- Engineered wooden flooring and skirting in all the bedrooms
- Good quality vitrified tile flooring in kitchen
- Ceramic tiles in balconies and utility area
- Granite flooring in ground floor lift lobbies and vitrified tiles in all other floor lift lobbies
- Good quality ceramic tiles dado for all toilets
- White colour EWC & washbasin with granite counter top and mirror in all toilets except powder room
- Glass shower cubicle in all toilets except powder room & staff's toilet
- Single lever shower mixer in all showers and single lever mixer in all washbasins except staff's toilet
- Digital door lock for the main door
- All doors with full jamb engineered door frames and shutters except staff’s toilet door
- UPVC sliding doors with 3-tracks (one with mosquito mesh) for living room to balcony & bedroom to balcony doors
- UPVC sliding windows with 3-tracks (one with mosquito mesh)
- 2 feet dado above platform area (quartz/equivalent material)
- Kitchen platform (quartz/equivalent material) with stainless steel sink with drain board (unfixed)
- Good quality CP fittings
- Good quality PVC drainage & storm water pipes
- Electrical, TV and telephone points in living and all bedrooms
- Good quality electrical wires and switches
- 2BHK, 3BHK, & 4BHK apartments will be provided with power supply of 5KW, 6KW & 8KW respectively
- Fiber-to-the-Home (Data & Voice)
- CCTV surveillance for the identified common areas
- Access controlled entry and exit
Location
Compare Similar Properties |  ADARSH WELKIN PARK APARTMENTS |  ADARSH PARK HEIGHTS | |
| Location | Off Sarjapur Road | Off Varthur Road | |
| Project Status | On-going | On-going | |
| View Project | View Project |


