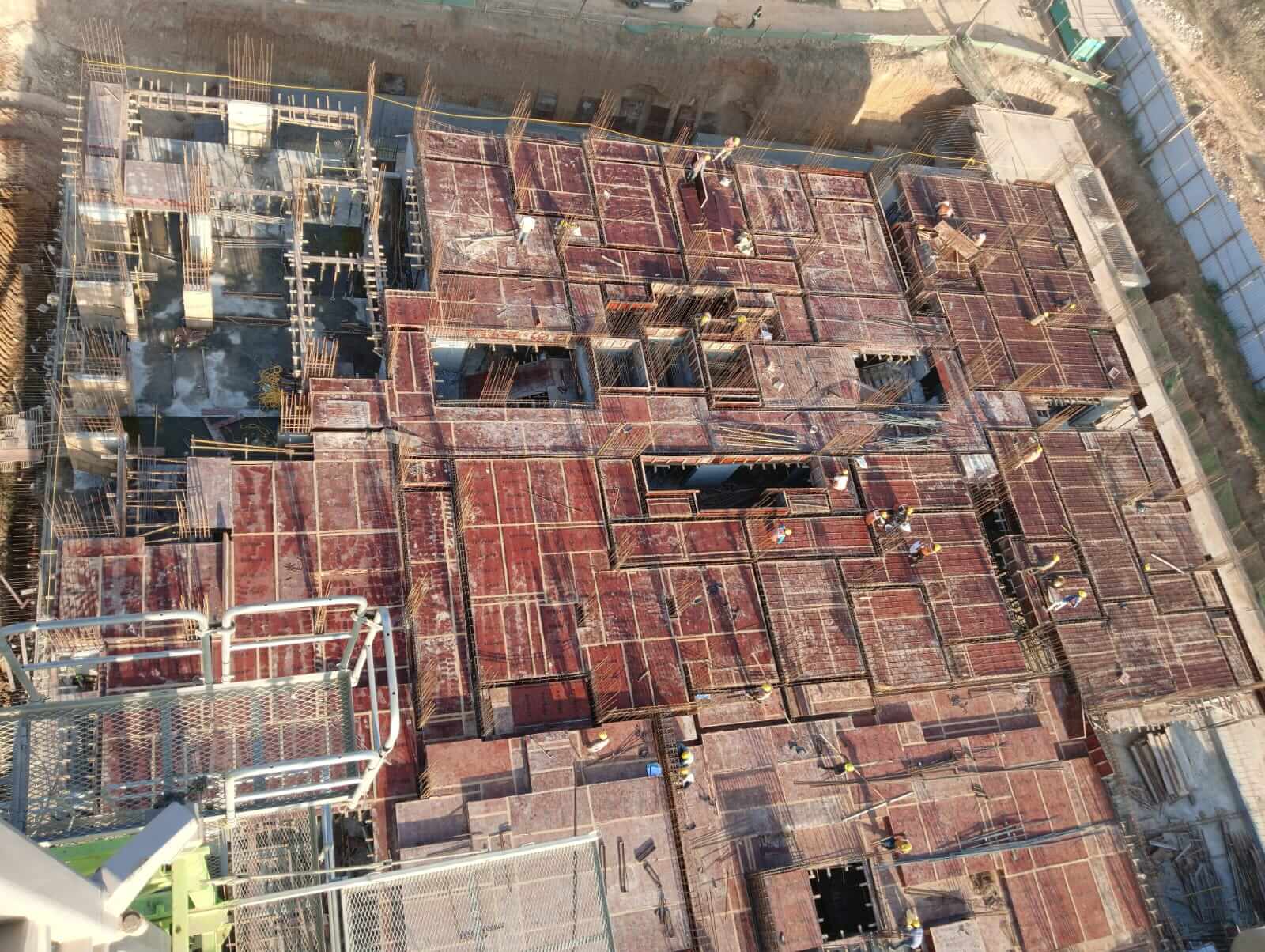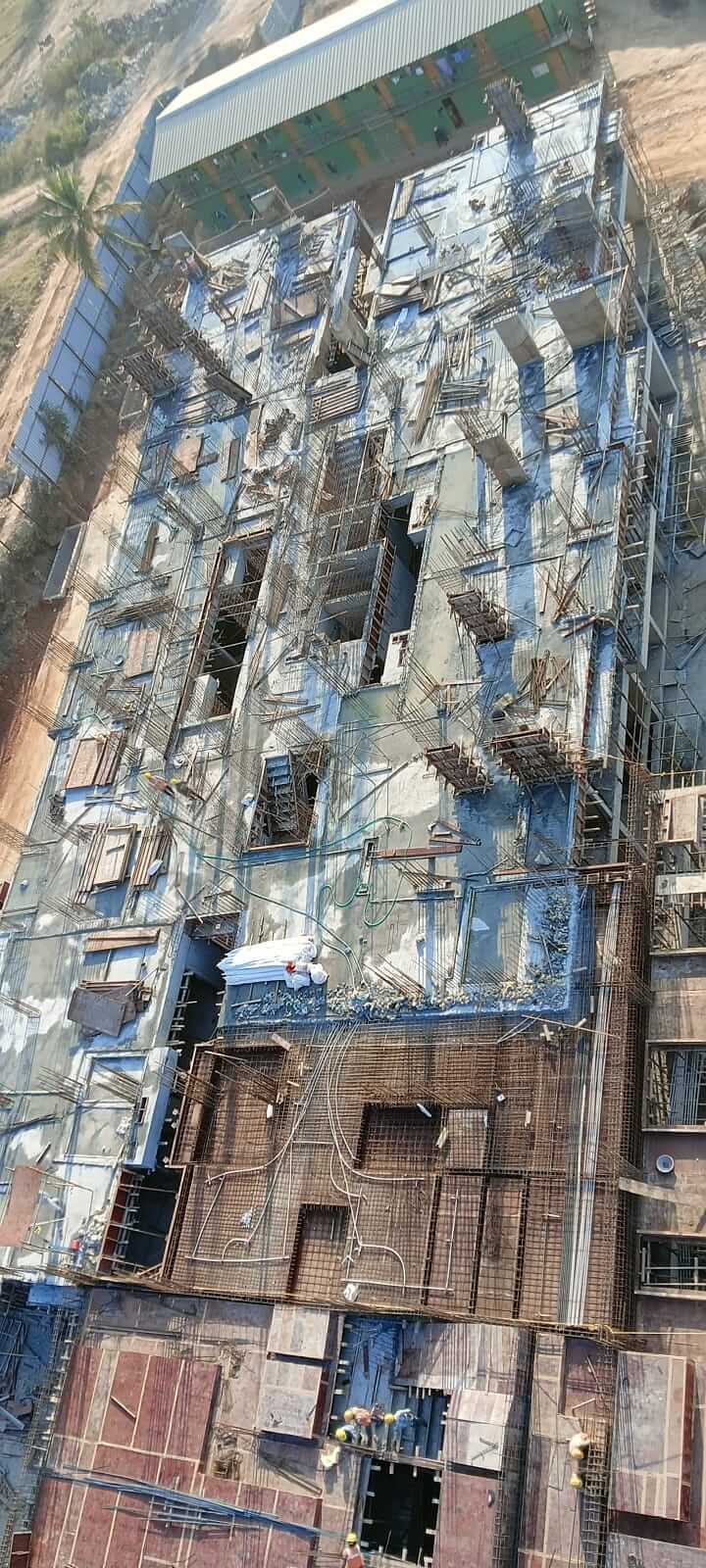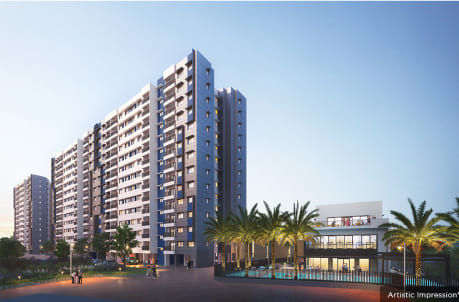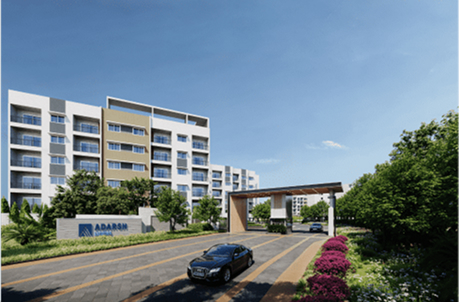Adarsh Primrose
Adarsh Primrose is a premium residential development offering spacious 3BHK apartments in Gunjur, Bangalore, perfectly blending tranquility with excellent connectivity. Located near major IT hubs like Whitefield, Marathahalli, and Outer Ring Road, it is ideal for professionals and families alike. With top schools, hospitals, and shopping centers nearby, Adarsh Primrose ensures everyday convenience. Surrounded by greenery, it provides a peaceful living experience while keeping you close to the city’s essentials. It is a perfect choice for those seeking homes in Gunjur with great access and a serene environment.
Project Details
| 3 BHK | Super Built-up Area 1770 – 1880 Sq.Ft. | View Floor Plan |
|---|---|---|
| Master Plan | View Master Plan | |
| RERA No. | PRM/KA/RERA/1251/446/PR/140325/007583 | |
Fill up the form below and we will get in touch with you
Amenities
...and 10+ more










