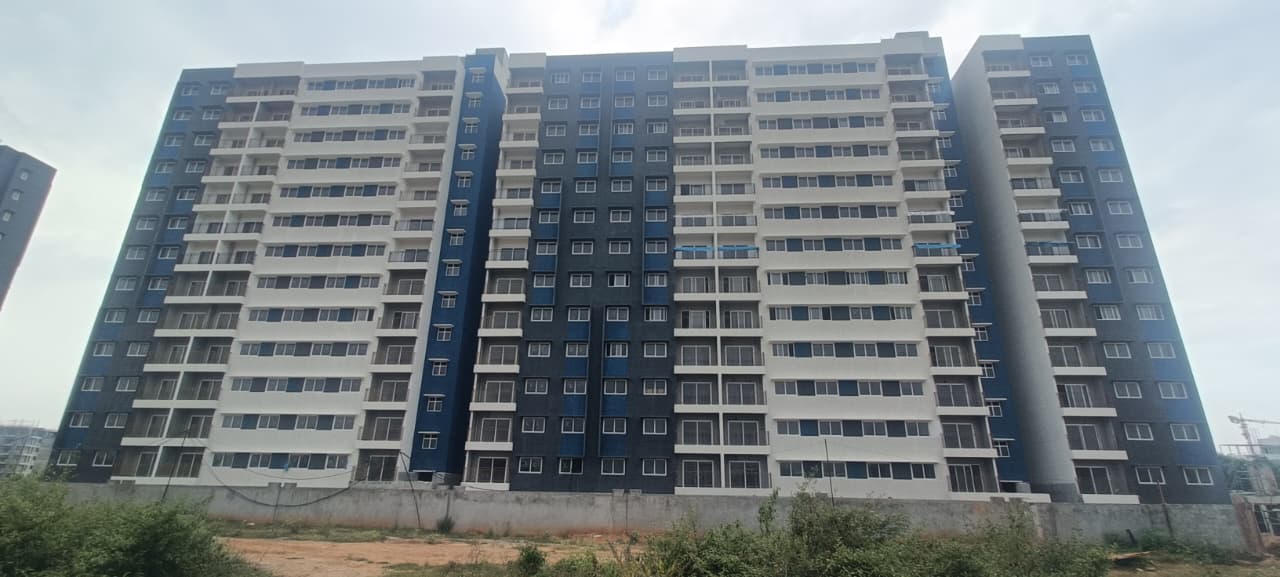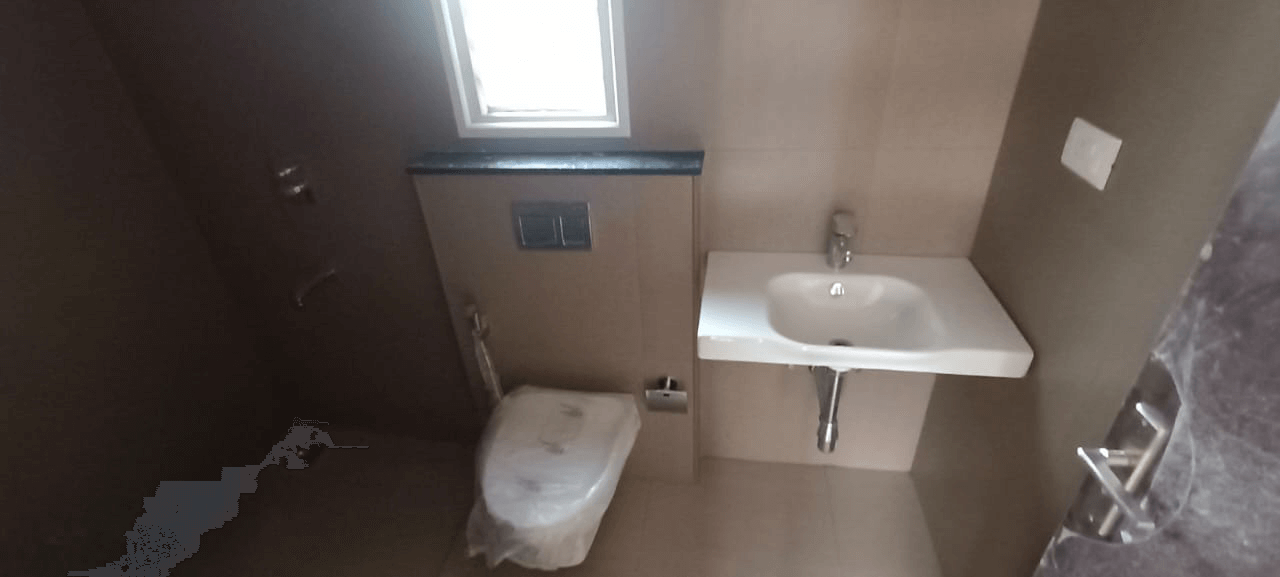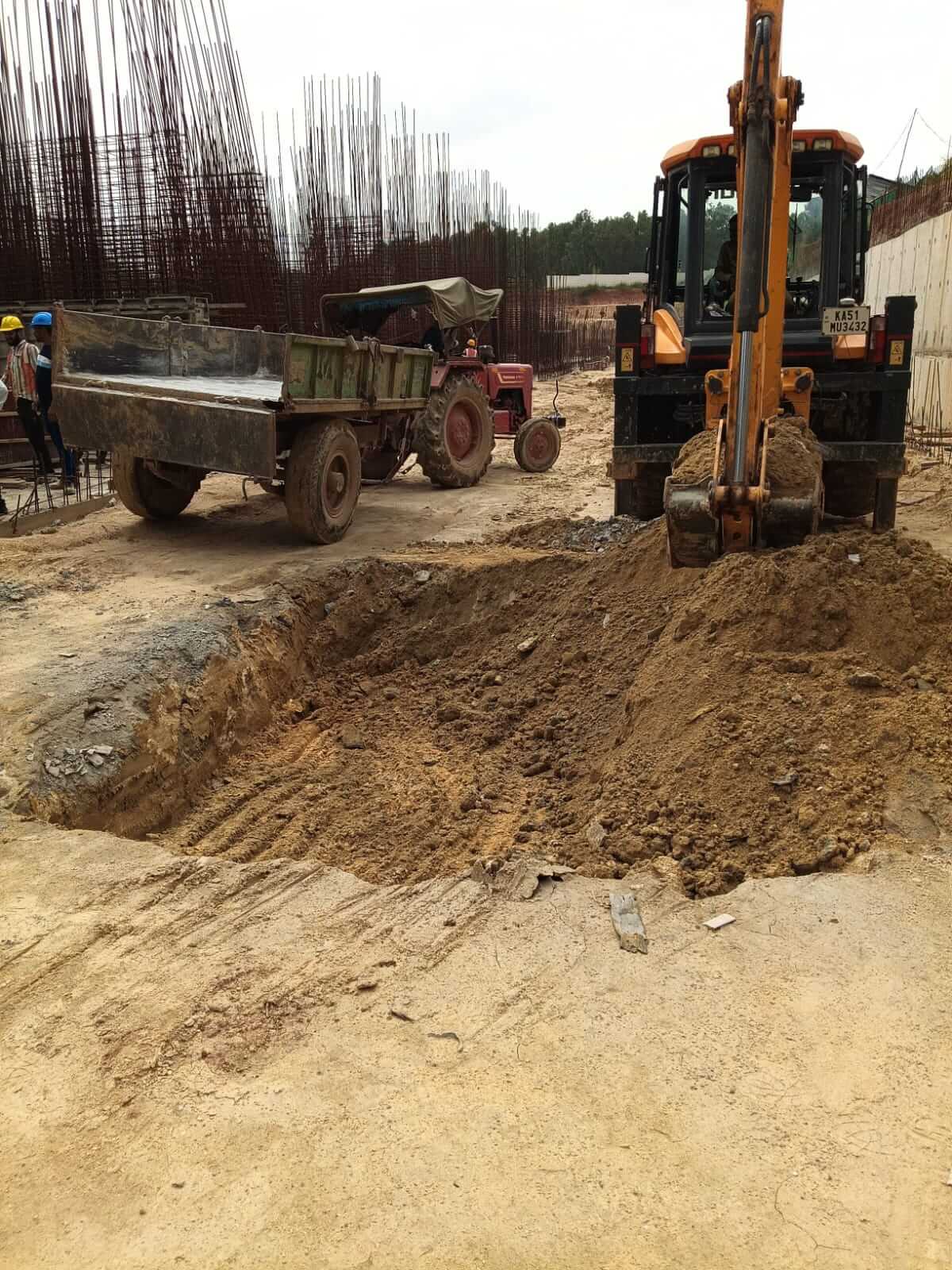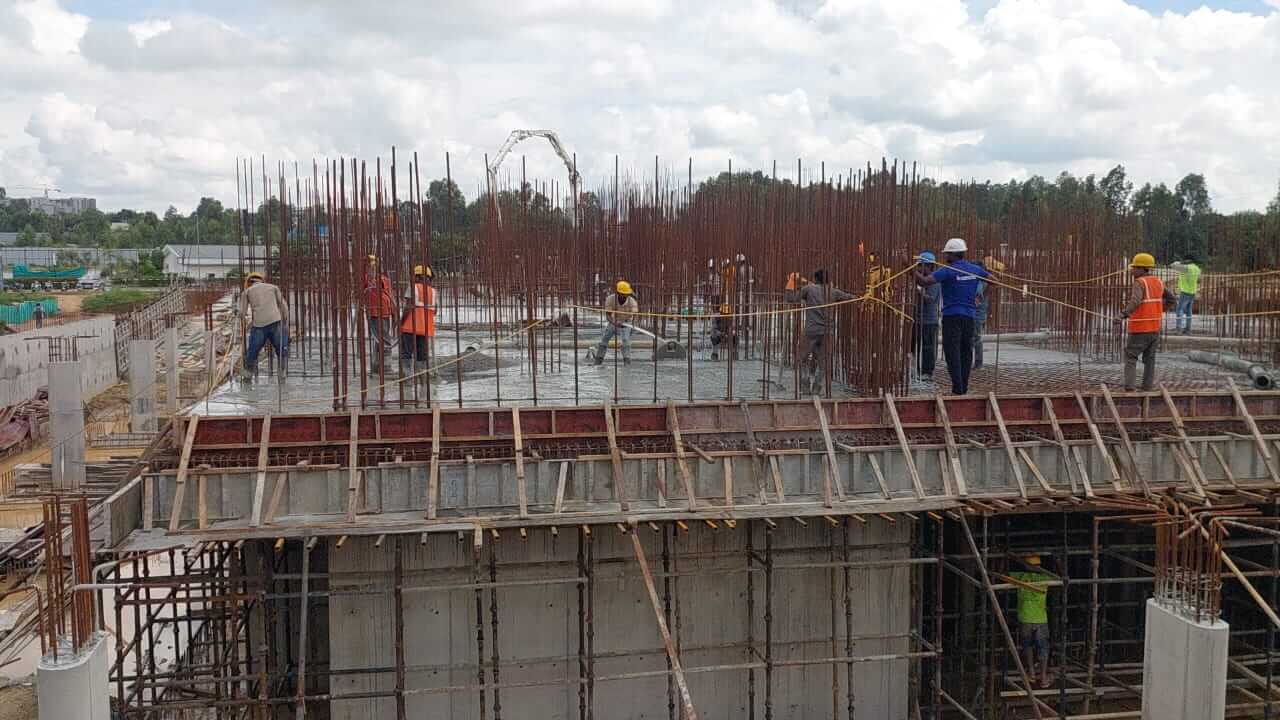Adarsh Tropica
Adarsh Tropica Phase II gracefully transcends the charm of its predecessor, elevating every aspect of your living experience to extraordinary heights. With homes meticulously crafted to perfection, coupled with upgraded specifications and enhanced amenities, we have curated an environment where comfort, convenience and joy seamlessly intertwine.
Indulge in the opulence of our expansive 2.5 & 3 BHK premium homes located off Sarjapur road, designed with an eye for refinement. Savor the luxury of vast, verdant green spaces that promise serenity, and revel in world-class facilities that cater to your every need.
Embrace a lifestyle that's in perfect harmony with nature, but with all the modern luxuries you deserve. Each home now comes with state-of-the-art features that elevate your day-to-day living, all while being surrounded by lush landscapes, dedicated play zones, and vibrant community spaces.
Project Details
| 2.5 BHK | Super Built-up Area 1385 – 1395 Sq.Ft. | View Floor Plan | |
|---|---|---|---|
| 3 BHK | Super Built-up Area 1600 – 1610 Sq.Ft. | View Floor Plan | |
| Master Plan | View Master Plan | ||
| RERA No. | Phase I:
PRM/KA/RERA/1251/446/PR/111022/005309 Phase II: PRM/KA/RERA/1251/446/PR/010325/007535 | ||
Fill up the form below and we will get in touch with you
Amenities
...and 30+ more
Project Gallery
Construction Gallery
Gallery Updated On October 2025
Phase 1
Phase 2
Specifications
- Seismic zone II compliant RCC structure
- Masonry walls with 8” /6”/4” cement concrete blocks.
- All internal walls plastered smoothly.
- Laminated wooden flooring in master bedroom only
- Good quality vitrified tiles for living, dining, kitchen & other bedrooms
- Good quality ceramic tiles for balconies, utility area & toilets
- Good quality vitrified tiles for lift lobbies & corridors
- Good quality vitrified tile dado in all toilets
- White color wall mounted EWC with health faucet in all toilets
- Washbasin with granite countertop and single lever mixer
- Geyser point provision in all toilets
- False ceiling in all toilets
- Toughened glass shower partition in master bedroom toilet only
- Single lever shower mixer in all showers
- Main door with engineered door frame & shutter with veneer finish
- Bedroom & toilet doors with engineered door frame & shutter with laminate finish
- UPVC sliding doors with mosquito mesh for living / bedroom to balcony
- UPVC sliding windows with mosquito mesh
- UPVC ventilators with fixed louvers in toilets
- 2 feet dado with ceramic glazed tiles in kitchen
- Provision for water purifier point in kitchen
- Provision for washing machine & geyser in utility area
- Granite counter with stainless steel sink (unfixed)
- 4 feet dado in utility
- Interior: Plastic emulsion paint
- Exterior: Texture paint
- Enamel painting for MS railings
- Good quality CP fittings of reputed make
- Good quality PVC drainage & storm water pipes
- Dual piping for fresh water in shower / washbasin / toilet faucet / kitchen and recycled treated water for toilet flushes
- TV, telephone, networking in all bedrooms & living area
- Electrical AC points in all bedrooms & living area
- Exhaust fan in all toilets
- Two Earth Leakage Circuit Breaker (ELCB) for each Flat (one for AC & heating and the other for lighting)
- Individual metering for both BESCOM & DG power backup
- Good quality electrical wires and switches
- Provision for ceiling fan in living and all bedrooms
- Passenger & service lift for each block
- Fiber to the home (Data & Voice).
- Internal telephone cabling/wiring for all apartments.
- CCTV surveillance for basement & ground floor lift entry in every block.
- 100% power back up for lifts, pumps and lighting in common areas.
- Power backup for apartments at diversity factor of 0.4.
- Organic waste converters.
- Common rain water harvesting system as per municipal guidelines.











.jpeg)


pour%202%20%20GF%20slab%20concrete%20completed..jpeg)
