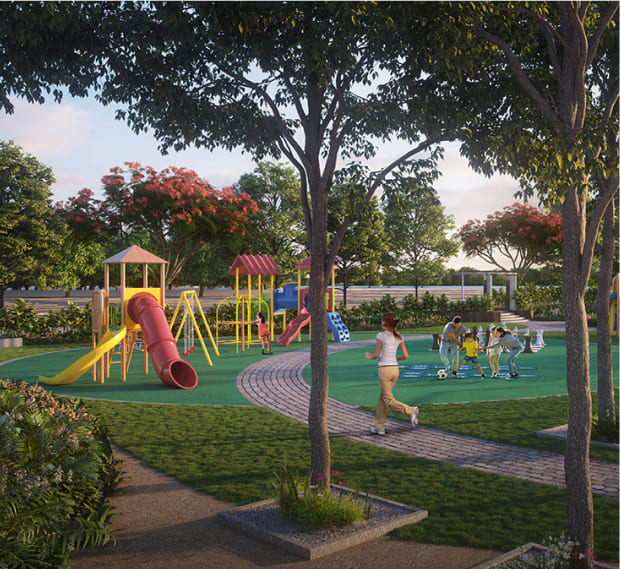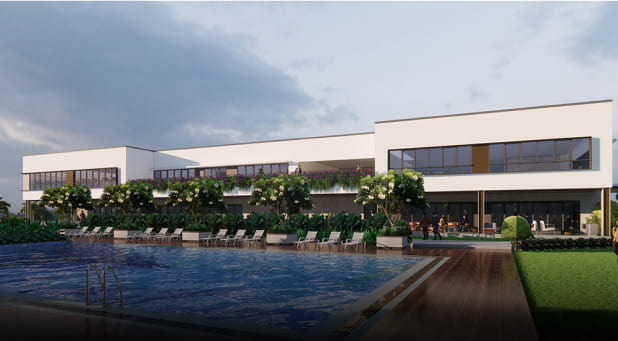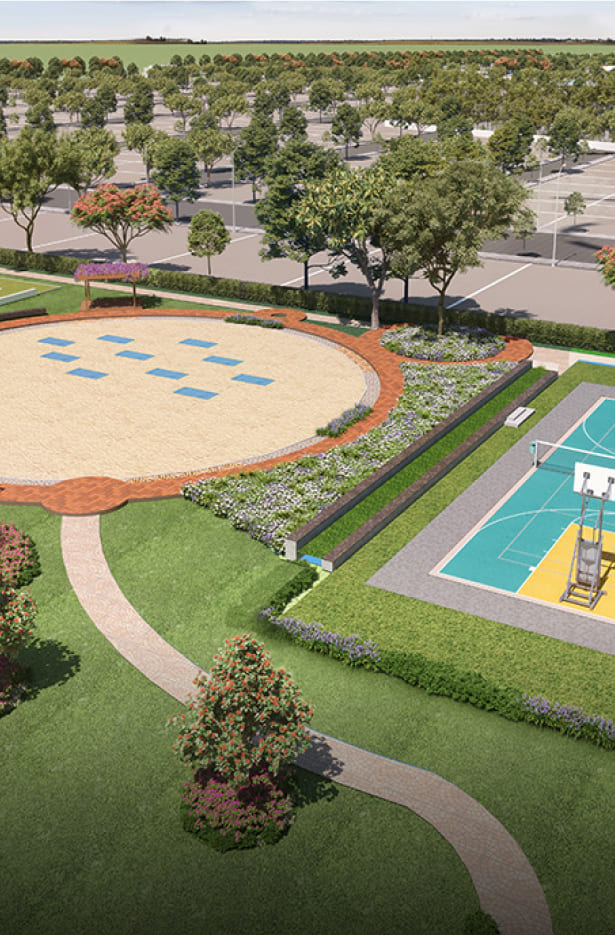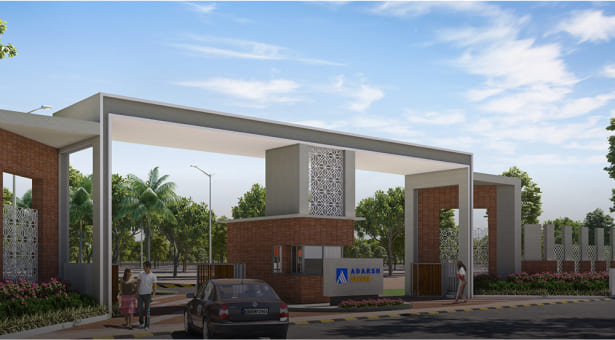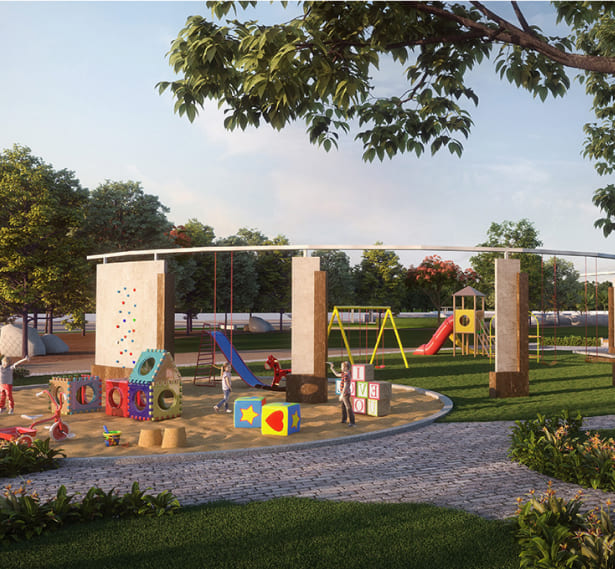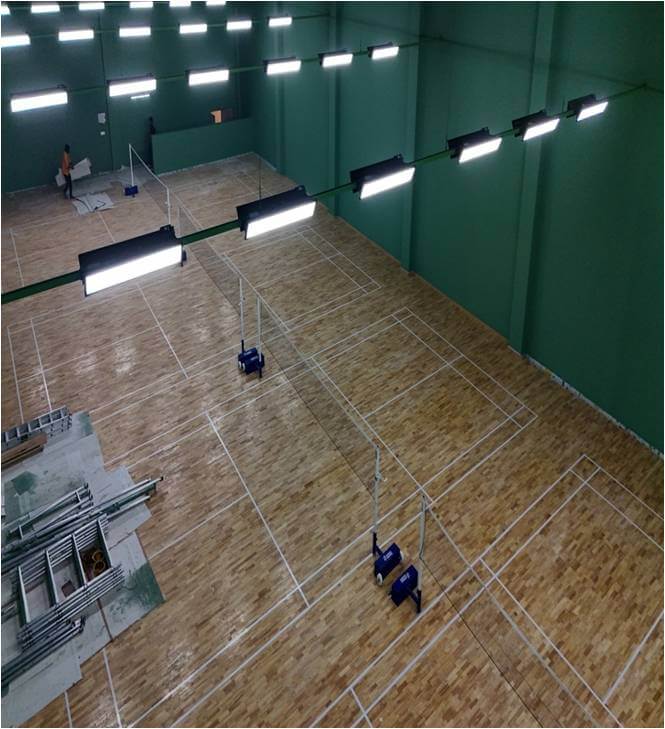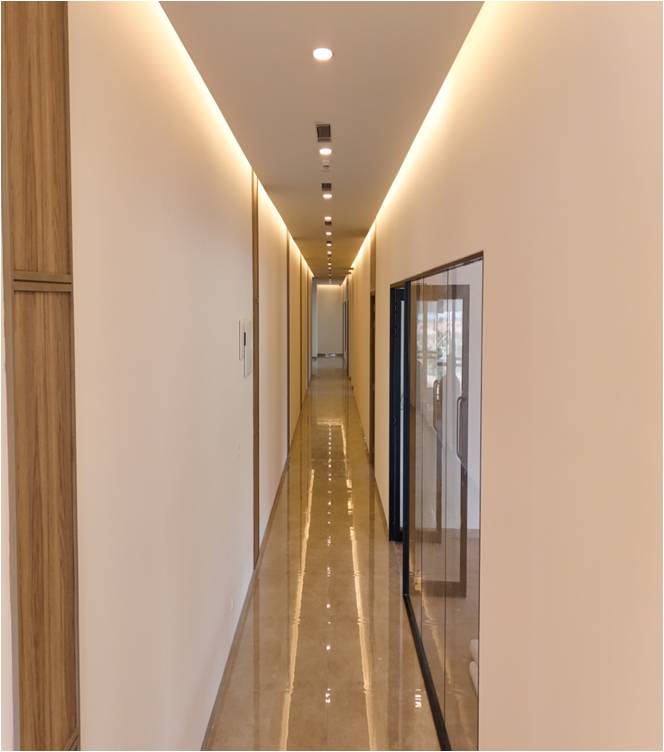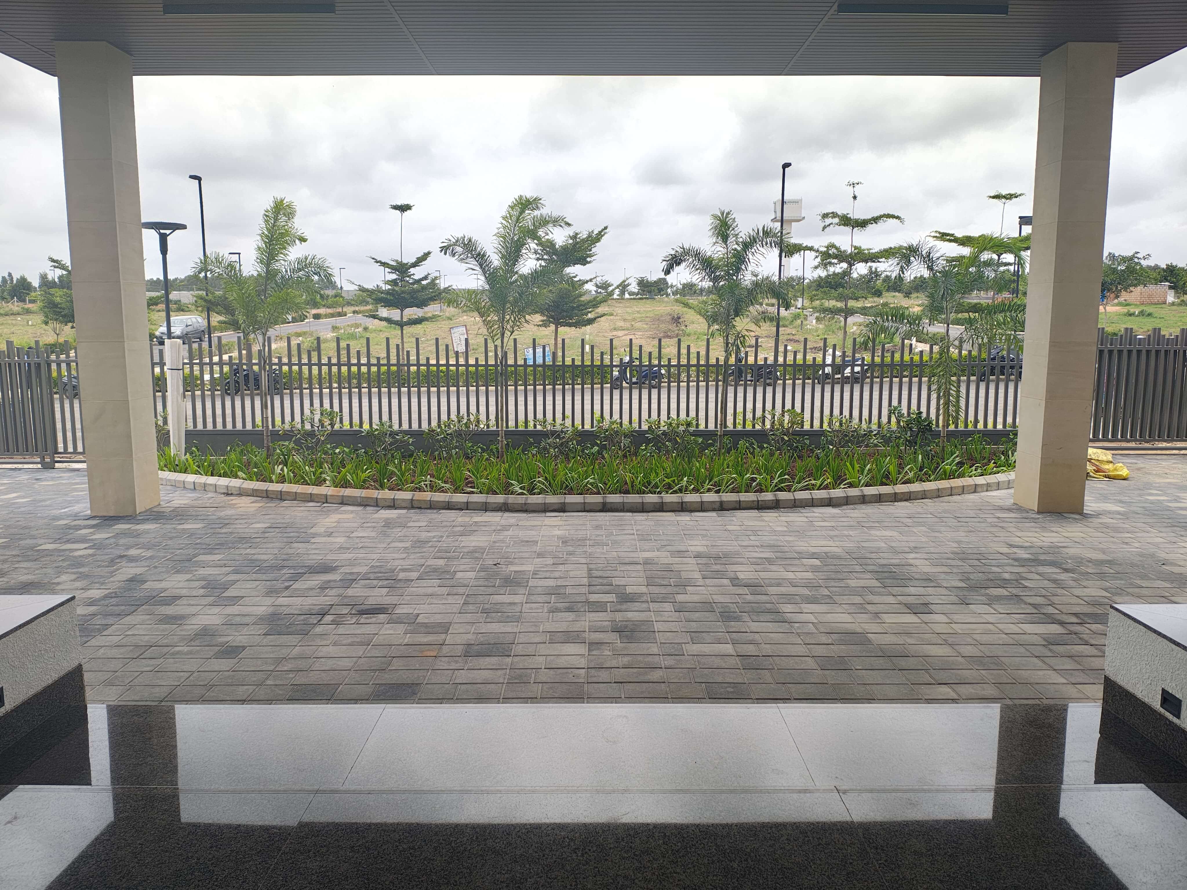Adarsh Savana
Adarsh Savana is a premium gated community located in Yelahanka Extension, North Bengaluru. It is the first-ever plotted development project by the Adarsh Group. Spanning over 99 acres, this luxurious property features 11 acres of beautifully landscaped greenery, palm-lined avenues, pedestrian-friendly walkways, parks, and open spaces. The heart of the community is an expansive 44,000 sqft clubhouse offering a range of lifestyle amenities.
Conveniently situated near Kempegowda International Airport, Adarsh Savana is well-connected to Bengaluru's key commercial hubs, entertainment centers, healthcare facilities, and leading educational institutions. In fact, it's just a 5-minute drive from Stonehill International School and the Padukone-Dravid Centre for Sports Excellence.
Now is the perfect time to invest in North Bengaluru's rapidly growing locale and secure your premium plot at Adarsh Savana.
Project Details
| Sapphire | 30'x40' 1,200 sq.ft. | Diamond | 40'x60' 2,400 sq.ft. |
|---|---|---|---|
| Master Plan | View Master Plan | ||
| RERA No. | Phase I: EX/PRM/KA/RERA/1250/303/PR/201001/003613 | ||
Fill up the form below and we will get in touch with you
Amenities
...and 50+ more
Project Gallery
Construction Gallery
Gallery Updated On August 2025
Specifications
- Good quality asphalted roads with curb and culverts.
- Paved pedestrian paths with trees/shrubs on both sides of the road.
- Road and plot signage for the entire layout.
- Organic waste converter.
- Well-designed landscaped parks, streetscapes and open spaces.
- Underground sump tank for raw water and treated water storage.
- Overhead tank – for water supply to each plot through the pipe network – capacity as per design.
- Sewage treatment plant.
- Underground drainage system.
- Double-wall corrugated pipe network along the road to drain off the storm water.
- Bore wells (if required and permitted) for the entire layout for water source.
- Water supply line from the entrance to the UG sump.
- Underground cabling network in the layout with power cable terminated at feeder pillar.
- Street lights across the layout as per design.
- Network of piping to accommodate voice and data cables.
Location
Compare Similar Properties | 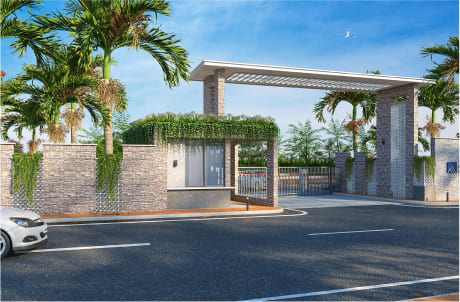 ADARSH EUPHORIA |  ADARSH GARDEN ESTATE | |
| Location | Off Sarjapur Road | Off Sarjapur Road | |
| Project Status | On-going | On-going | |
| View Project | View Project |


