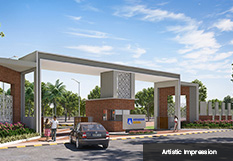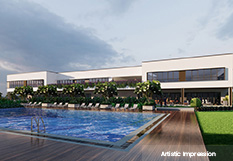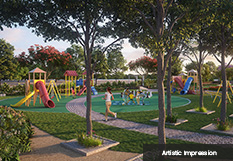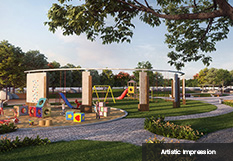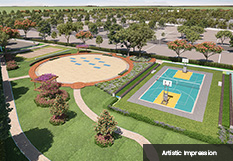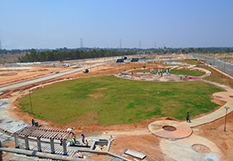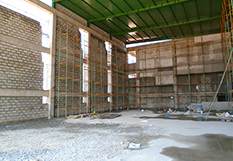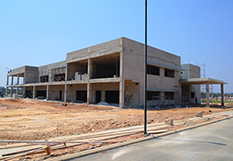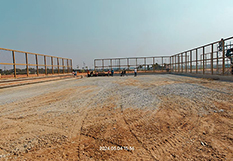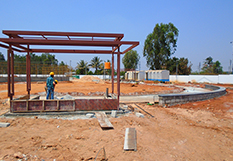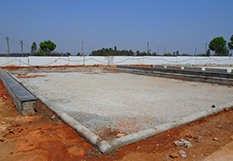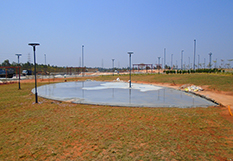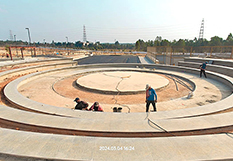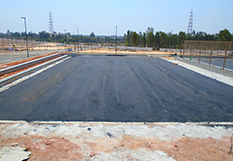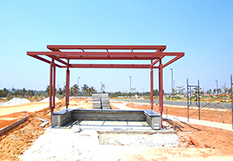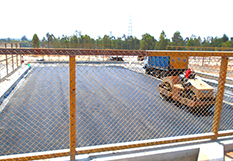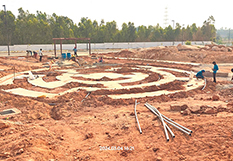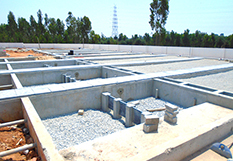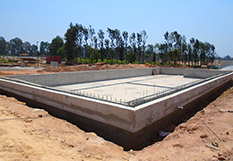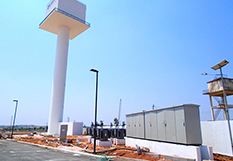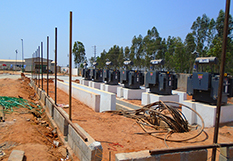Do you wish to visit a Project Site?

DISCLAIMER
By using or accessing the website, you agree with the Disclaimer without any qualification or limitation. Adarsh Group reserves the right to terminate, revoke, modify, alter, add and delete any one or more of the terms and conditions outlined in the website. Adarsh Group shall be under no obligation to notify the user of the amendment to the terms and conditions and the user shall be bound by such amended terms and conditions.
Computer generated images, walkthroughs and render images used on this website are the artist's impression and are an indicative of the actual designs. The imagery used on the website may not represent actuals or may be indicative of style only.
The information on this website is presented as general information and no representation or warranty is expressly or impliedly given as to its accuracy, completeness or correctness. It does not constitute part of a legal offer or contract. This website may unintentionally include inaccuracies or errors with respect to the description of an apartment size, site plan, floor plan, a rendering, a photo, elevation, prices, taxes, adjacent properties, amenities, design guidelines, completion dates, features, zoning, buyer incentives etc. Further, the actual design/construction may vary in fit and finish from the one displayed in the information and material displayed on this website.
The user must verify all the details and specifications, including but not limited to the area, amenities, specifications, services, terms of sales, payments and all other relevant terms independently with our sales /marketing team prior to concluding any decision for buying any unit in any of our projects/developments.
Notwithstanding anything, in no event shall Adarsh Group, their promoters, partners/ directors, employees and agents be liable to the visitor/user for any or all damages, losses and causes of action (including but not limited to negligence), errors, injury, whether direct, indirect, consequential or incidental, suffered or incurred by any person/s or due to any use and/or inability to use this website or information, action taken or abstained through this website. While enough care is taken by Adarsh Group to ensure that information in the website is up to date, accurate and correct, the readers/ users are requested to make their independent enquiry before relying upon the same.
Adarsh Savana
Yelahanka Extension, North Bengaluru
View on Map
1st Plotted Development by Adarsh Group
An elite gated community to complement your fine lifestyle
Gated communities are always special. But, some gated communities are more special than others. Adarsh Savana is one such premium gated community. Located in Yelahanka Extension, North Bengaluru, this is the first ever plotted development project by Adarsh Group.
This luxurious 99 acres green paradise comes with 11 acres lush landscaping, palm tree avenues, pedestrian walkways, parks and open spaces. What adds to the charm of the property is an exclusive 44,000 sqft clubhouse with lifestyle amenities.
The project is close to Kempegowda International Airport, and well-connected to popular commercial & entertainment hubs, healthcare facilities and top educational institutes. What’s more, the project is just 5 minutes away from Stonehill International School and Padukone-Dravid Centre for Sports Excellence. It’s time to invest in an exponentially developing locale of North Bengaluru. It’s time to own your premium piece of land at Adarsh Savana.
RERA Registration Number :
Phase 1: EX/PRM/KA/RERA/1250/303/PR/201001/003613
Lender Details:
The Project is Mortgaged to Vistra ITCL (INDIA) Ltd as Debentures Trustee
- Basket Ball

Court - Multi Play

Courts - Skating Rink

- Tennis court

- Cricket Pitch

- Mini Golf

Putting - Sand Volley

Ball Courts - Children

Play Area - Pet Parks

- Open Air

Theatres
- Multipurpose

Lawns - Meditation

Pavilions - Multiple

congregation
spaces - Themed

Gardens - Fruit

Orchard
- Community

Kitchen
Garden - Multi Purpose

Hall - Restaurant

- Party Lawn

- Swimming pool

- Spa

- Gym

- Indoor Games

area - Crèche

- Badminton courts

AND MANY MORE...
General:
»Good quality asphalted roads with curb and culverts.
»Paved pedestrian paths with trees/shrubs on both sides of the road.
»Road and plot signage for the entire layout.
»Organic waste converter.
»Well-designed landscaped parks, streetscapes and open spaces.
Water supply and drainage:
»Underground sump tank for raw water and treated water storage.
»Overhead tank – for water supply to each plot through the pipe network – capacity as per design.
»Sewage treatment plant.
»Underground drainage system.
»Double-wall corrugated pipe network along the road to drain off the storm water.
»Bore wells (if required and permitted) for the entire layout for water source.
»Water supply line from the entrance to the UG sump.
Electricity & communication:
»Underground cabling network in the layout with power cable terminated at feeder pillar.
»Street lights across the layout as per design.
»Network of piping to accommodate voice and data cables.
Sapphire
30'x40' - 1,200 sq.ft.
Ruby
30'x50' - 1,500 sq.ft.
Diamond
40'x60' - 2,400 sq.ft.
Navigate

Got a Query?
Download Brochure

